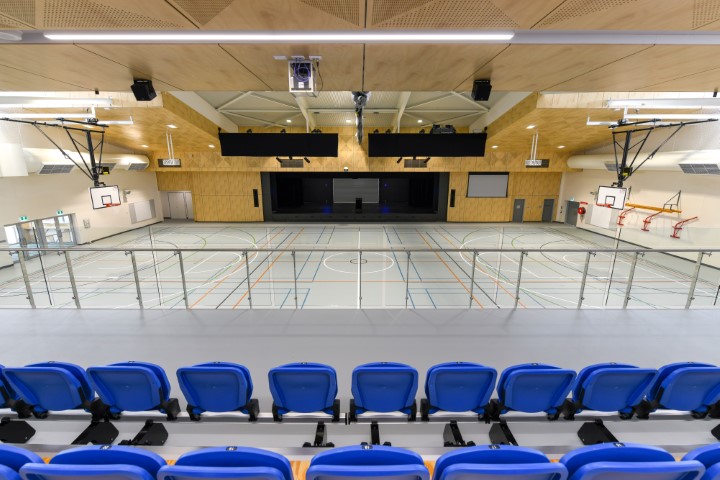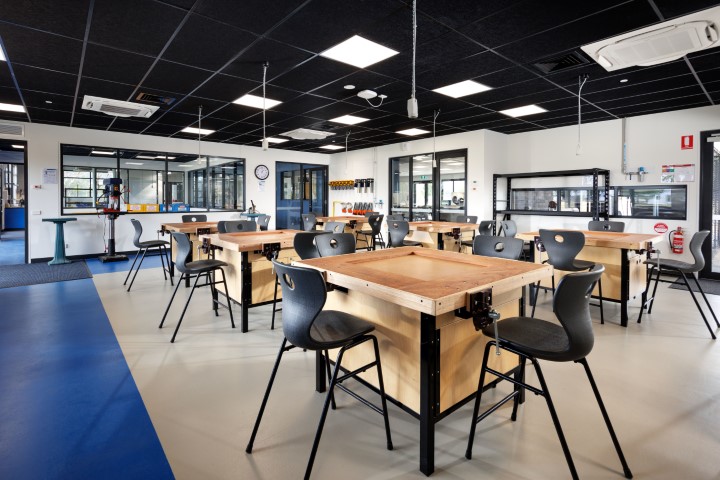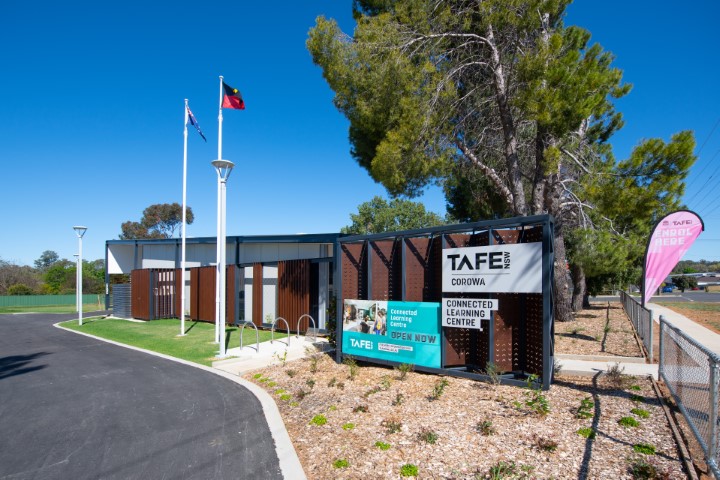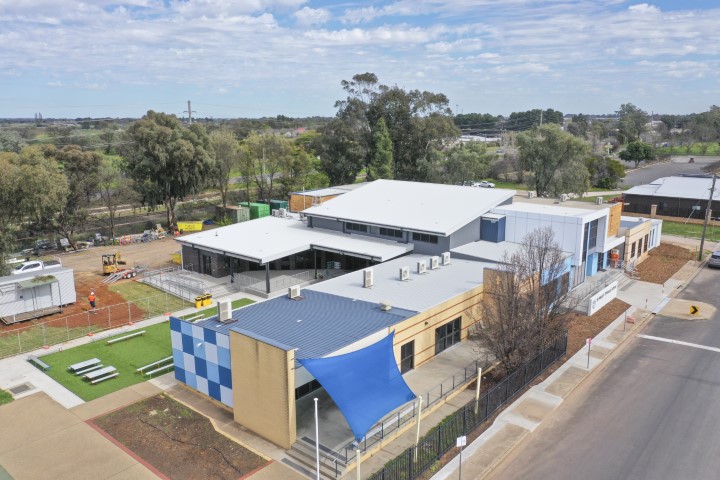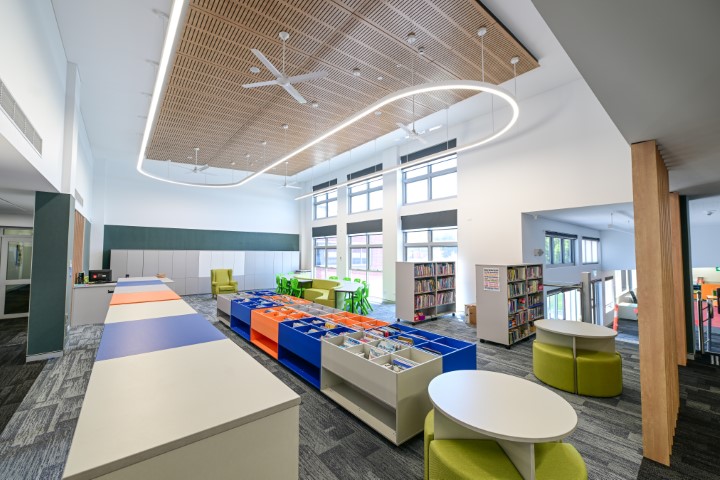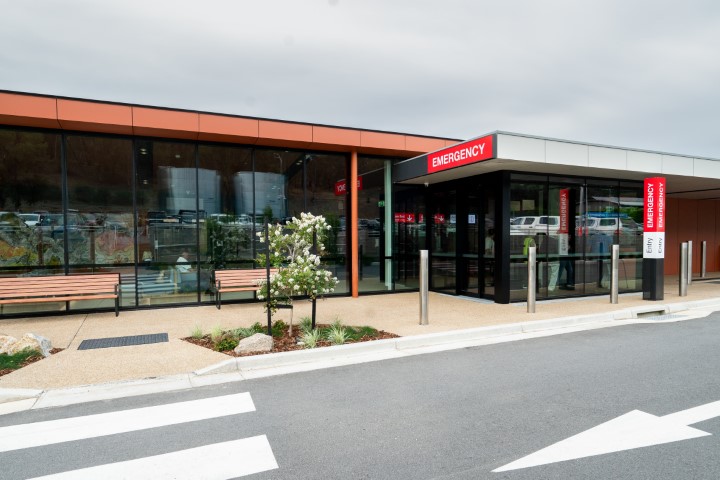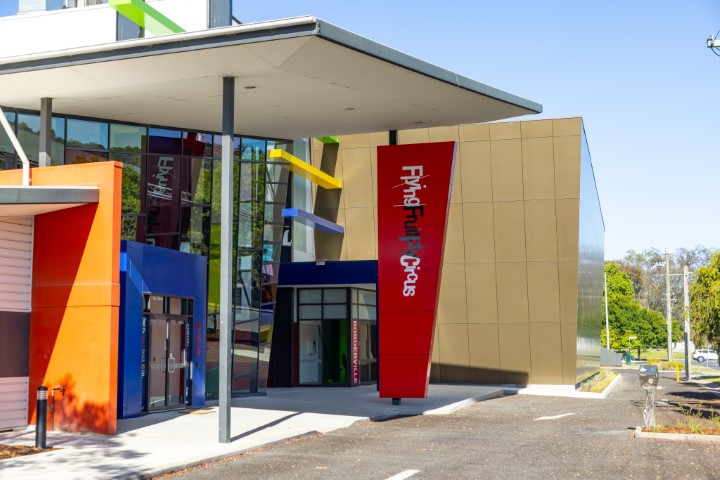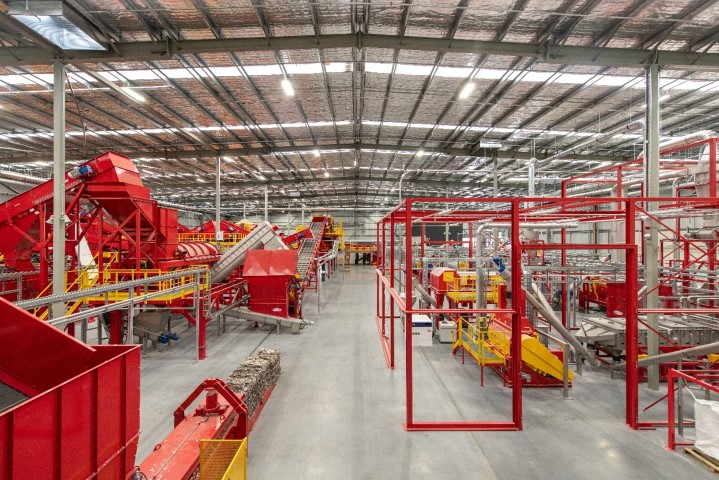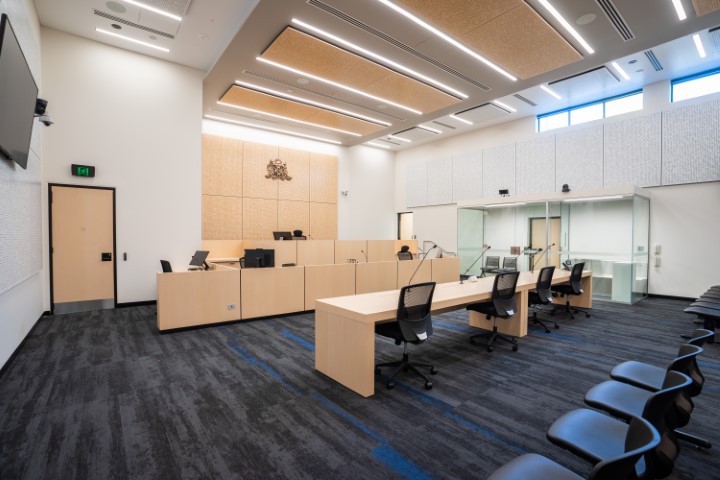The redevelopment project at Xavier High School encompassed improvements to three buildings on the campus in Fallon Street, North Albury. This project involved constructing a new indoor stadium with a spacious stage area and seating capacity for 1200 individuals, renovating classrooms, and revitalizing the Creative and Performing Arts facilities. These upgraded and newly constructed facilities are designed to enhance the teaching and learning environment for both staff and students.
Archives: Projects
Wodonga Middle Years College Expansion
This project entailed the construction of two new classroom blocks: a building designated for tech art and performing arts, and another for tech and science.
Additionally, pedestrian bridges were constructed to connect the older part of the school to the new learning spaces along with tiered seating, external paving, and further landscaping.
Joss collaborated closely with Y2 Architecture and our client, the Victorian School Building Authority (VSBA), to deliver a high-quality and contemporary building aimed at modernising the student’s learning environment. Throughout the process, Joss worked in partnership with the school to ensure all works were carried out to the highest safety standards within the live school setting.
TAFE Connected Learning Centre Package
TAFE NSW engaged Joss the contract to deliver 3 new Connected Learning Centers (CLCs) simultaneously in Corowa, Deniliquin and Narrandera. These CLCs are designed to harness cutting-edge, digitally enabled technologies, including simulations and virtual reality experiences. They aim to provide students with an expanded array of options, enhanced accessibility, hands-on training, and adaptable learning environments. Additionally, they ensure improved access to educators and support services.
St Mary’s Primary School
The St Mary’s Primary School project involved the creation of a covered multi-purpose area, canteen, library, teaching and learning spaces, offices, and amenities. This was accompanied by the partial demolition of existing structures and facilities, followed by reconstruction with significant enhancements.
Initially planned as staged works in the operational school, Joss proposed installation of a temporary school adjacent to the existing school utilising demountable’s for classrooms, staff facilities and amenities during the construction period. This change allowed for safety risks to be mitigated during the demolition and construction works and was more cost effective than a prolonged construction period in such a sensitive environment.
Sacred Heart Primary School
The Sacred heart Primary School project involved the demolition of existing structures and the construction of new classrooms, amenities, and a double-height library/collaborative space to seamlessly integrate with the existing buildings. Furthermore, it entailed enhancing landscaped areas by installing new planter beds, retaining walls, natural and synthetic turf, along with the creation of external concrete verandahs and paved footpaths. This initiative aims to elevate the learning environment for the students at Sacred Heart Primary School.
Albury Wodonga Emergency Department
The Emergency Department Upgrade for Albury Wodonga Health (AWH) stands out as one of the most exciting projects in the Albury Wodonga region in recent years. Not only will it enhance healthcare services available to the Albury Wodonga community and surrounding areas, but it will also play a pivotal role in advancing the standard of care.
This redevelopment initiative aims to consolidate and significantly expand Emergency Department (ED) services at the Albury Hospital facility. Moreover, it will pave the way for the future relocation of critically interdependent acute services to the Albury site.
The project unfolds in key stages:
- Stage 1: Construction of a new Emergency Department and a dedicated Ambulance Zone.
- Stage 2: Refurbishment of the existing ED to establish a 16-bed short-stay unit.
Flying Fruit Fly Circus Redevelopment Borderville Theatre
The Flying Fruit Circus Redevelopment project entailed the demolition of the existing structure, an outdated converted warehouse, and construction of a new 1500m2 facility. The renovated facility now features a fully equipped training hall towering 13.5 meters high. Additionally, the new construction incorporates an administration facility, comprising offices, amenities, and a reception area. An eye-catching timber and frameless glass staircase commands attention in the main foyer, leading to an equally impressive boardroom offering panoramic views of the training hall below.
Circular Plastics PET Recycling Facility
The Project Duet PET Recycling facility stands as a cutting-edge facility, proudly holding the title of the largest in the southern hemisphere. It processes an impressive 500 tonnes of waste material weekly, transforming it into food-grade resin and pellets.
The comprehensive scope of work encompassed the complete Design and Construct of a sprawling 6000m² warehouse, complemented by a two-story office featuring a laboratory, additional buildings for housing plant and equipment, and a workshop, all set amidst over 6200m² of external hardstand.
This project holds significant importance for the local community, with active engagement from key stakeholders such as the local council, EPA, local government, and authorities, as well as small businesses. Their collective efforts aim to position Albury and the new Nexus industrial estate as modern hubs for industrial Endeavor’s like plastics recycling.
Albury Courthouse Expansion
The Albury Courthouse stands as the busiest courthouse in regional NSW, with recent expansion efforts enhancing its capacity by 50%. The works undertaken include:
- Installation of a new magistrate’s chambers, courtroom communications room, and jury assembly room
- Renovation of the sheriff’s area, two Audio Visual Link (AVL) suites, and remote witness room
- A new detainee dock.
- Upgrade of the secure corridor linking the existing courthouse to the police station
Furthermore, the addition of a new local courtroom and new parking facilities between the Police Station and Courthouse aims to address the increasing demand for court services in Albury, ensuring sustained community service for years to come. This project represents a mutually beneficial scenario for Albury, enhancing the functionality of the courthouse, extending its lifespan, and generating employment opportunities within the city.
Evelyn Scott Pre-School to Year 10
The Evelyn Scott Pre-School to Year 10 stands as an innovative educational institution nestled in Denman Prospect, ACT, meticulously crafted to accommodate approximately 1,200 students spanning from preschool to year 10.
Comprising a comprehensive educational landscape, the P-6 School boasts 4 distinct learning communities, a dedicated pre-school precinct, an administrative hub, a junior library, alongside essential amenities like hardcourts, cricket nets, and expansive play areas.
Expanding on this foundation, the 7-10 School encompasses two additional buildings housing 4 more learning communities. Noteworthy additions include a cutting-edge STEAM Building, incorporating state-of-the-art facilities for technology, art, laboratories, presentations, and tutorials. Further enhancements feature additional hardcourts, including one that is covered, an extended hall now housing food tech and drama facilities, senior play areas, and an expanded parking facility accommodating an extra 124 vehicles.
