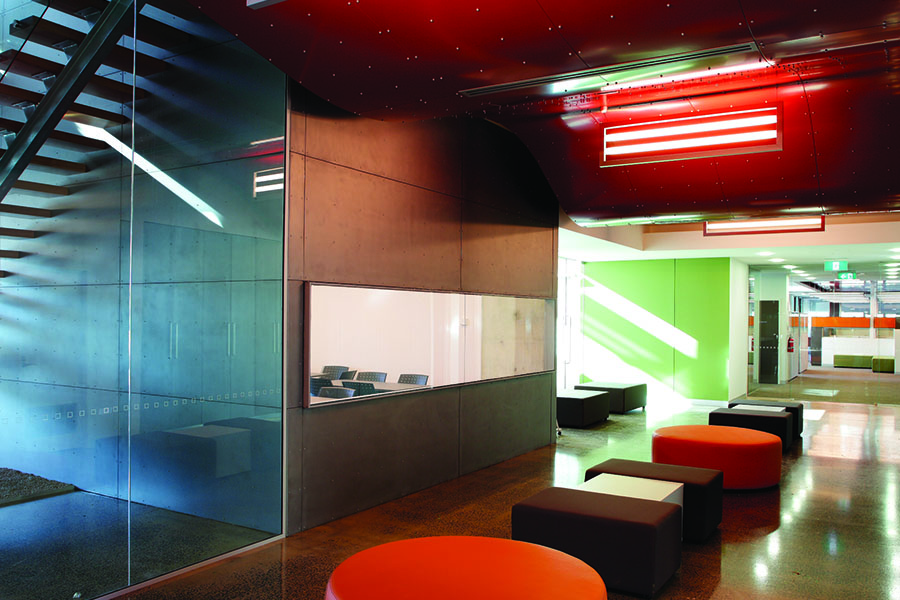
The construction of a new 3 level 1683 m2 concrete and steel framed office and education building involved cantilevering over the existing neighbouring Monash School of Rural Health facility, which was required to remain operational during the construction of the new building works.
The design utilised multiple external finishes including shadow clad timber, rusted steel and laminated glass atriums. An individual feature of this project is the use of the 450 recycled railway sleepers which have been installed vertically on the outside of the building.
Internally the building features curved ceilings, two pack bulkheads, acoustic plaster linings, rusted corten wall linings, natural timbers, polished concrete, bluestone tiles and vast expanses of glass.
This project was awarded the Master Builders Association VIC 2011 “Excellence in Construction Award for Commercial Buildings $5M to $7.5M”.
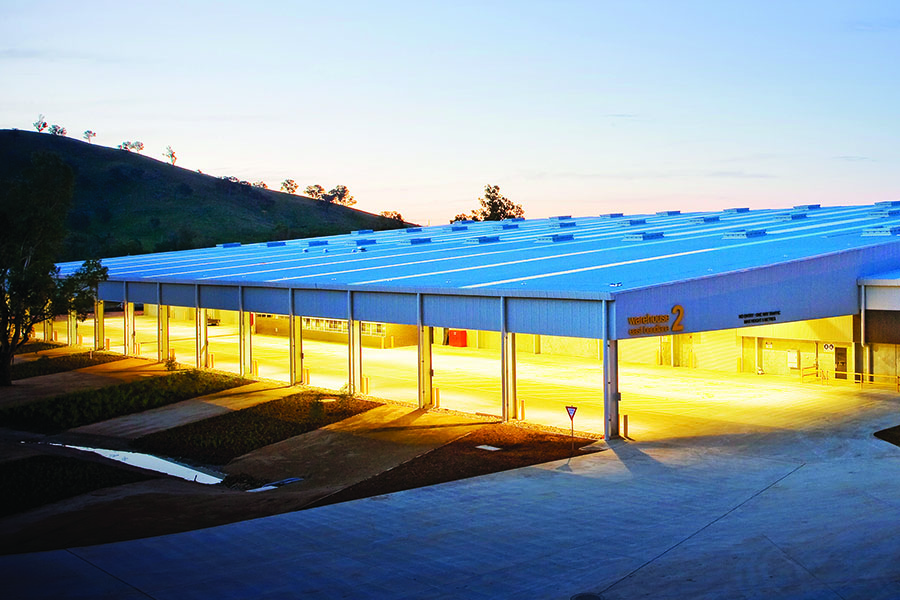
This project consisted of three major stages: upgrading the existing Freight Distribution Centre; upgrading 11 x 60 year old warehouses and workshop; and the main component of the project, construction of a modern 18,000 m2 purpose built facility, known as the Soldier Support Warehouse (SSW), to enhance operational capability and provide efficient logistical and warehousing support to Defence. Sophisticated logistics equipment such as vertical storage carousels, pallet wrapping machine and conveyors are a feature of the warehouse, as well as 19,000 pallet racking spaces, 19 mobile mechanical handling equipment units such as stock pickers and fork lift trucks.
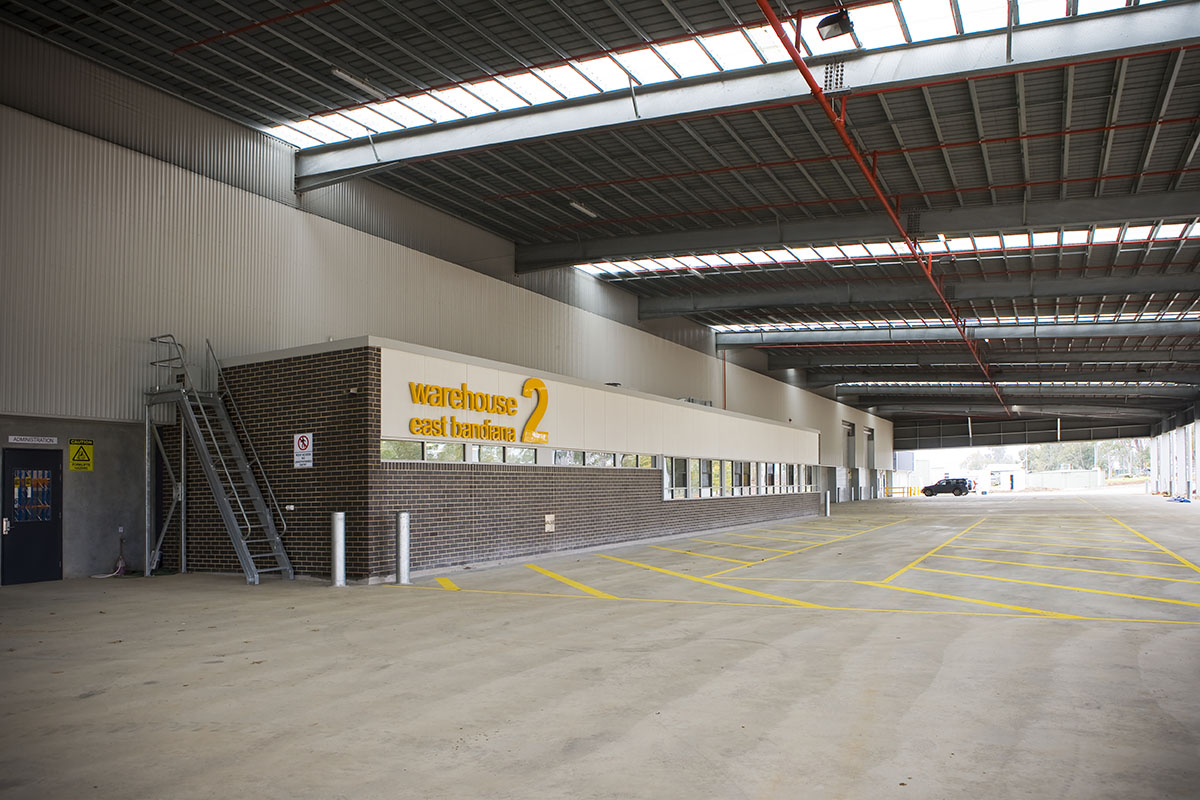
This project consisted of three major stages: upgrading the existing Freight Distribution Centre; upgrading 11 x 60 year old warehouses and workshop; and the main component of the project, construction of a modern 18,000 m2 purpose built facility, known as the Soldier Support Warehouse (SSW), to enhance operational capability and provide efficient logistical and warehousing support to Defence. Sophisticated logistics equipment such as vertical storage carousels, pallet wrapping machine and conveyors are a feature of the warehouse, as well as 19,000 pallet racking spaces, 19 mobile mechanical handling equipment units such as stock pickers and fork lift trucks.
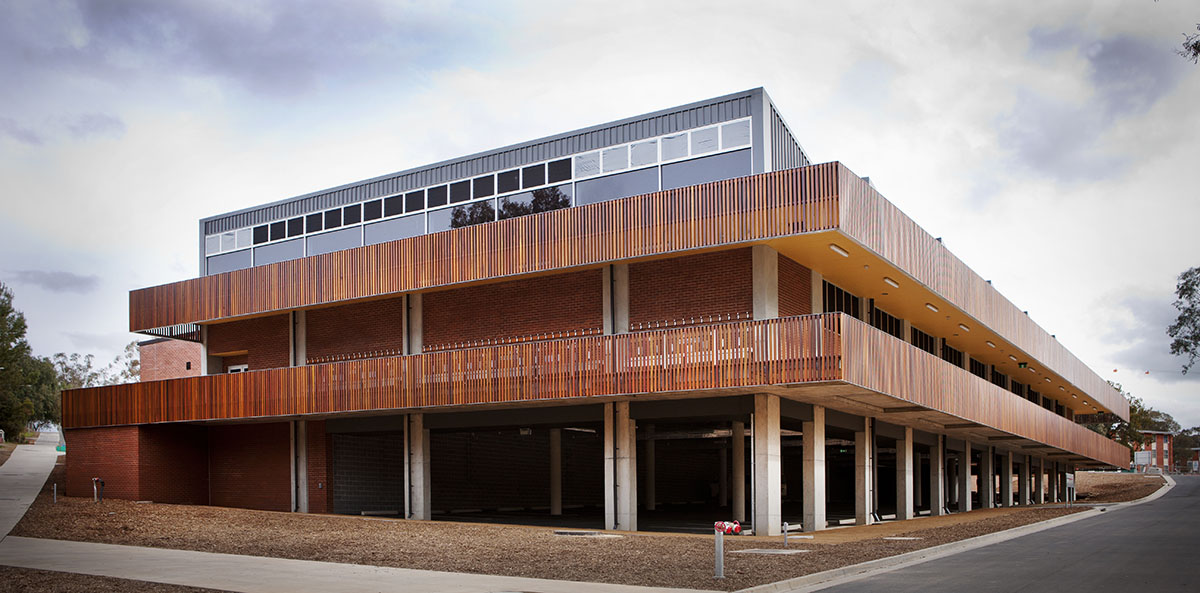
Winner of 2 x MBA NSW Excellence in Construction awards in 2011, this project was undertaken with Joint Venture Partners John Holland. Works consisted of 11 stages of works spread across 2km of base at Blamey Barracks, Kapooka. Some of the outstanding features of the project include a new Mess facility with the capacity to seat 1200 people per sitting and provide in excess of 1 million meals a year; a new ECHO Company precinct with 360 bed accommodation, parade grounds and armouries; a RAP and Dental building including treatment ward, resuscitation and triage, 4 surgeries and X-Ray facilities and Gymnasium precinct works including a new 30m indoor pool.
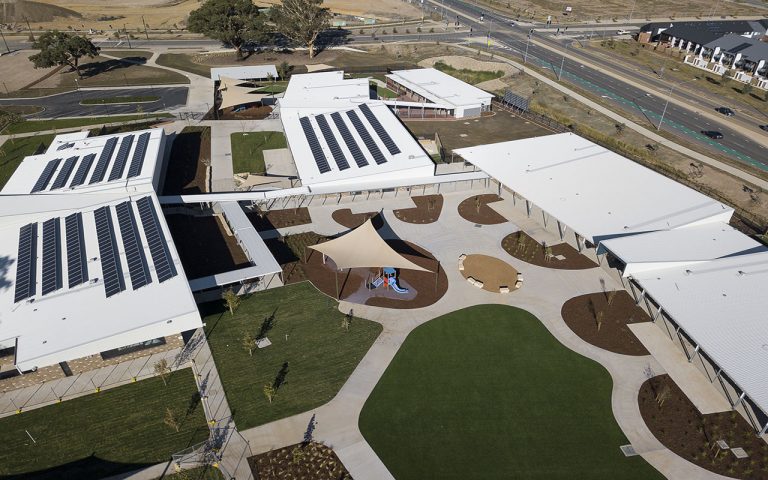
The project was delivered under a Design/Construct & Maintain Contract including Pre-contract award Master Planning Phase. North Gungahlin School, Pre-School to Year 6 (P-6), includes a 10-year operating term maintenance contract to the value of $5.5M.
The site is approximately 5 hectares and the new school consists of multiple single story buildings accommodating 600 students in school learning communities and up to 176 preschool students. Other buildings include; administration, reception and staff facilities, a purpose-built library and multi-purpose community centre and a sports hall with stage and canteen.
External works were extensive and included large outdoor play spaces for all age groups, landscaping and general kickabout areas.
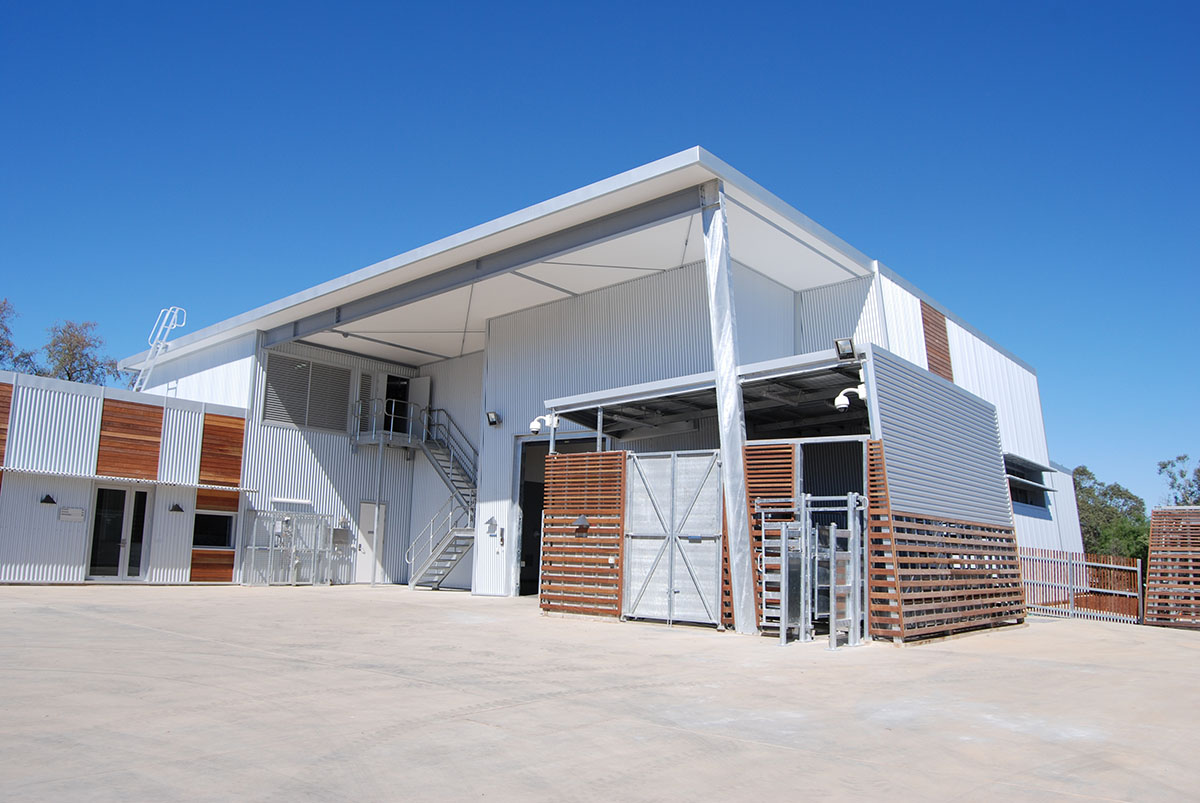
The Veterinary Diagnostics Laboratory at CSU’s Wagga Wagga Campus includes an Animal Holding Yard, Necropsy Laboratory and Teaching rooms, a Necropsy Cold Room and PC3 and PC2 Physical Containment laboratories.
The building works involved the demolition of an existing diagnostics laboratory, followed by construction over 2 levels, with plant and equipment contained on the upper level. The structure consisted of concrete floor slabs, angular structural steel framing and a combination of architectural steel and timber cladding.
Special components include a Necropsy (Animal Autopsy) table and an overhead gantry crane for handling large animal carcasses. Attention to detail was critical, particularly in construction of the laboratories, which handles Genetically Modified Organisms.
This project was awarded the Master Builders Association NSW 2010 Excellence in Construction Awards in the category Tertiary Buildings – $5,000,001 – $10,000,000.
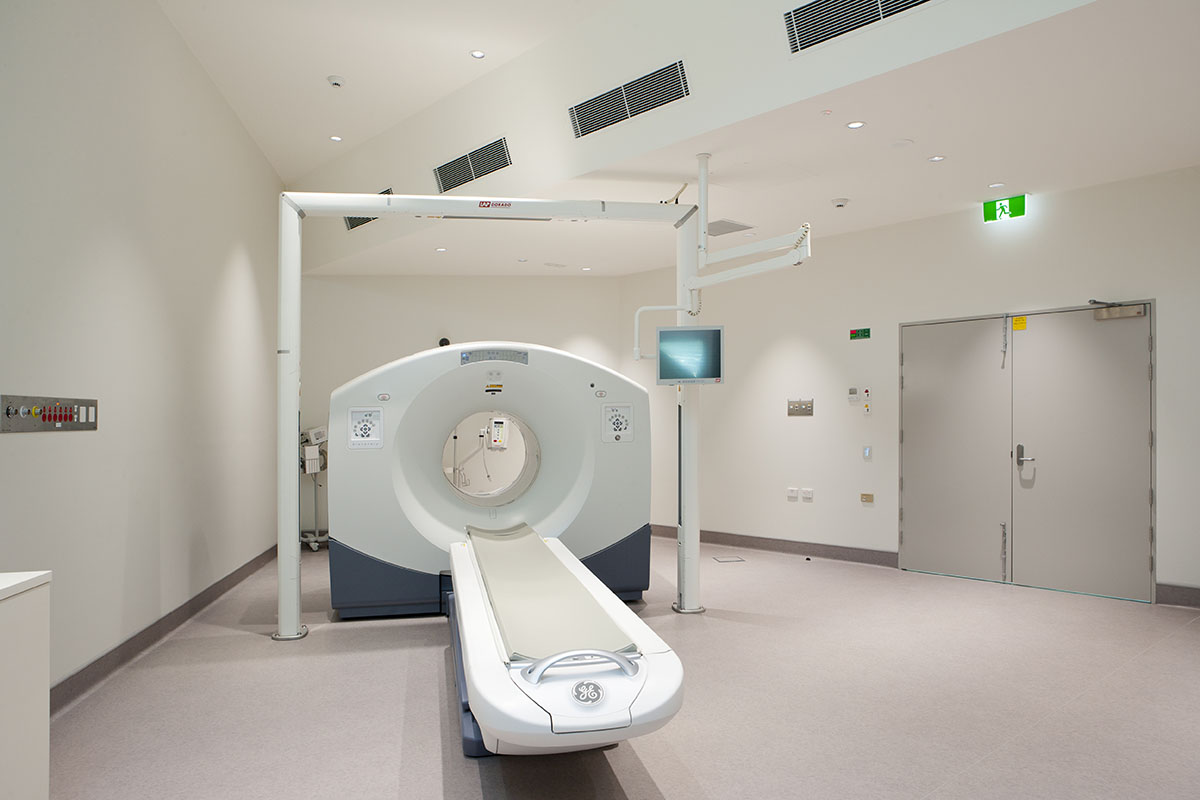
Positioned between the Hospital’s Main and Emergency Department Entrances the project was built as an addition to the existing Radiology Department.
The construction of new works encroached upon an area that was previously used as a drop off zone, hence efficient traffic and pedestrian management was paramount in the successful completion of the project.
The project scope included the construction of the new facility consisting of face brick veneer, composite structural steel and timber frame and 200mm thick precast walls; modifying the existing southern car park to enable a minimum of 58 car spaces to be provided for the Hospital’s use at all times during the works and finally an additional car park count of 78 spaces.
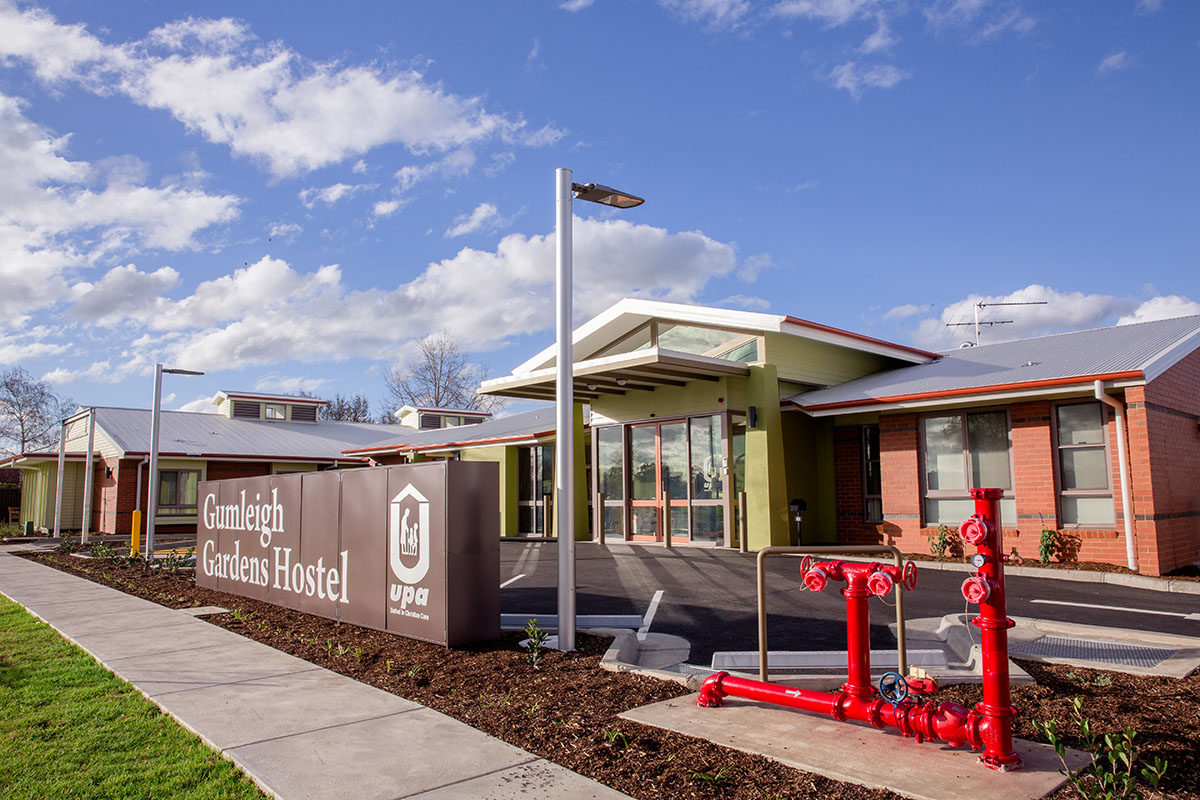
The Gumleigh Gardens, Wagga Wagga project was built for the United Protestant Association (UPA) of NSW. The project involved the construction of a new 27 bed self-contained facility including kitchen, laundry, dining and lounge facilities.
Generally single storey domestic construction, the facility was fitted out with single bedrooms with full ensuites. To assist in maintaining a cosy habitable environment the facility is climate controlled by hydronic heating during cooler periods and a variable refrigerated flow air-conditioning system for the warmer months.
The building was designed with a central landscaped courtyard that contains tables and chairs, pattern paving and irrigated garden beds. The facility also included 3 smaller courtyards.
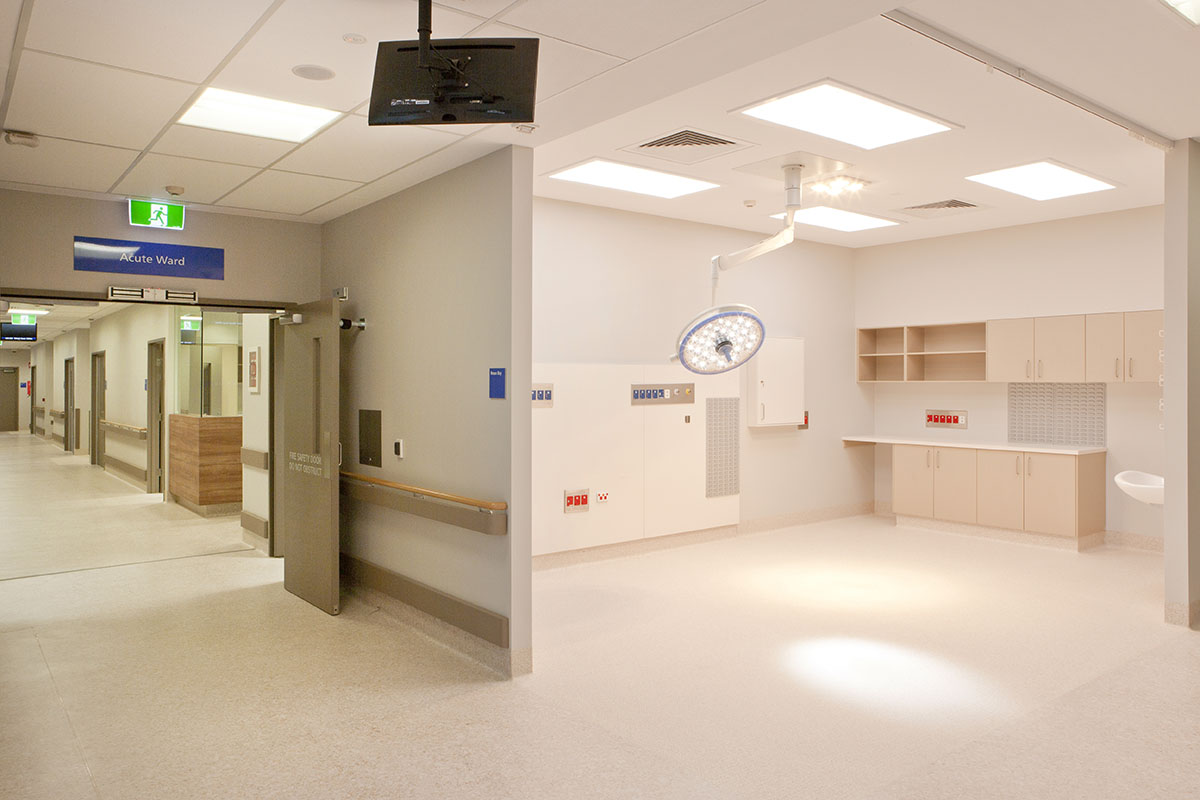
The Gundagai Multi-Purpose Service (MPS) is a single storey health facility housing 12 acute care beds, 18 residential care beds and 19 residential low-care beds. Included in the integrated health service are two respite beds and one palliative care suite. The building contains a level-two emergency service and a range of diagnostic support and community health services. Constructed on the eastern boundary of the existing hospital’s grounds, the new MPS building is linked to the existing Uralba Hostel. This purpose-built healthcare facility meets the current and future needs of the region.
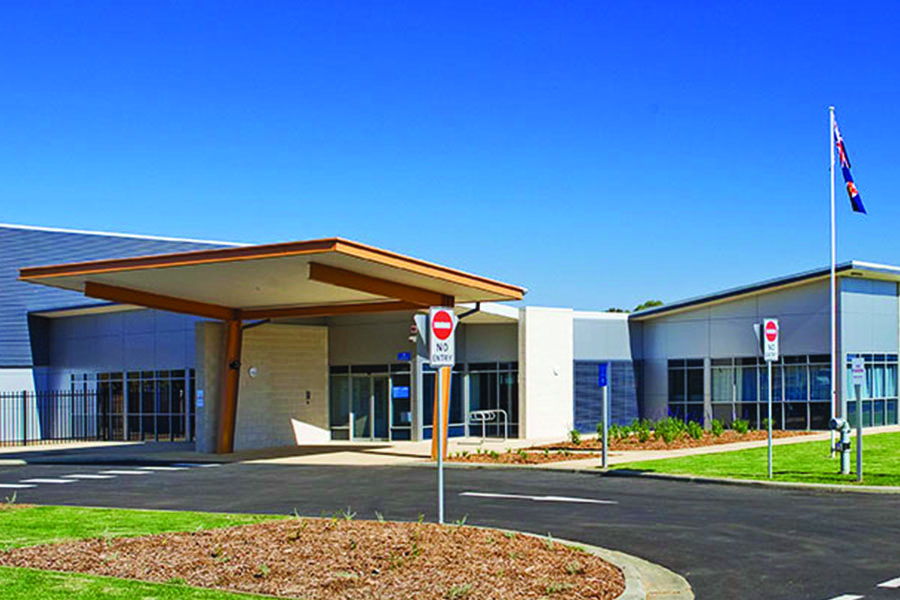
This project involved the design and construction of a new $10M, 40 bed facility to replace and expand the ageing Junee Hospital and provide an Integrated Health & Aged Care Facility encompassing hospital, community health services and aged care facilities together under one roof. The design is a significant departure from traditional brick health projects and incorporates large expanses of glass with a combination of designer block, FC cladding and metal wall cladding. This eye-catching building has been warmly received by the Junee community.
This project was successful in winning the 2008 MBA NSW Excellence in Construction Award for Health Buildings $5M – $10M.









