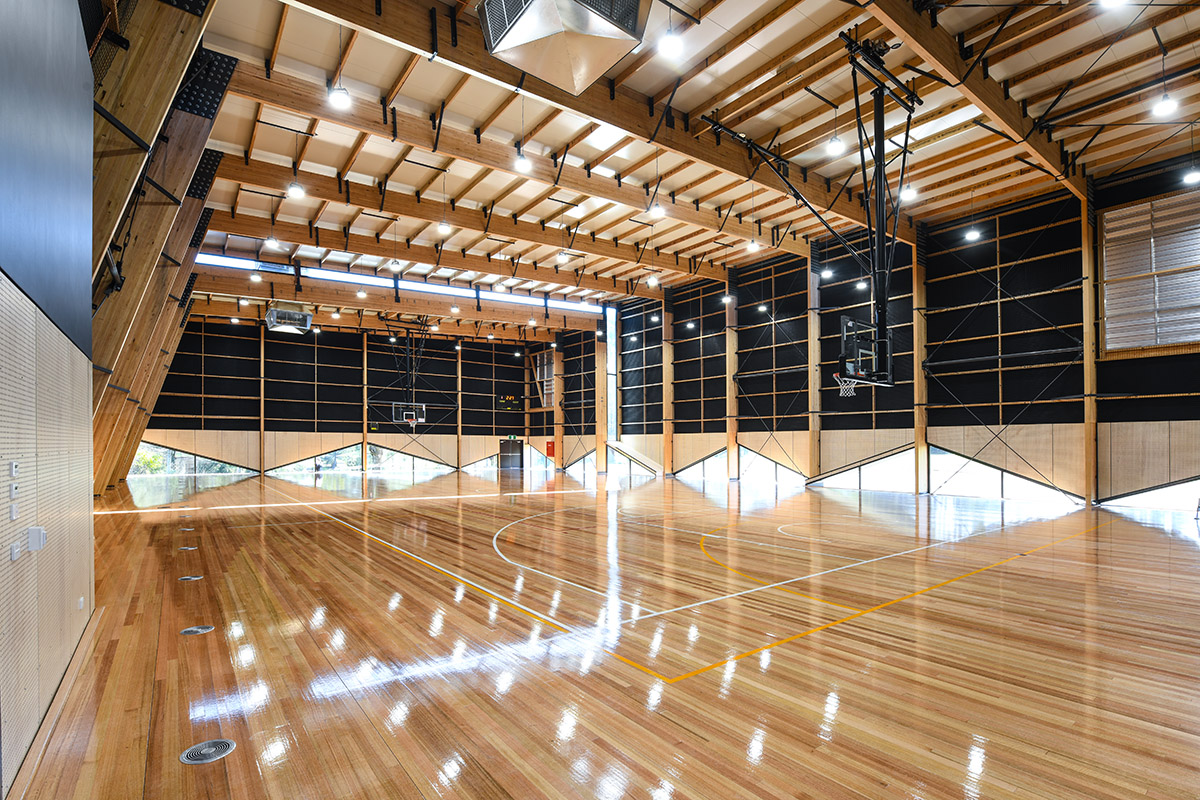
Construction of the expansion of the Indoor Sports Stadium at the Myrtleford Showgrounds comprised of constructing a new multi-purpose indoor stadium adjoining the existing stadium via a new entrance lobby. The new stadium is visually appealing and utilised a number of unique architectural and fire rated products. It includes; a multi-sports timber sprung floor; environmentally-friendly all timber frame construction; accessible change room with shower and two ambulant toilets; a new meeting room; and the entry foyer joining the two stadiums.
Alpine Shire Council, Sport & Recreation Victoria, and the Country Basketball League are the custodians of a stunning new facility that will serve the community for many years.
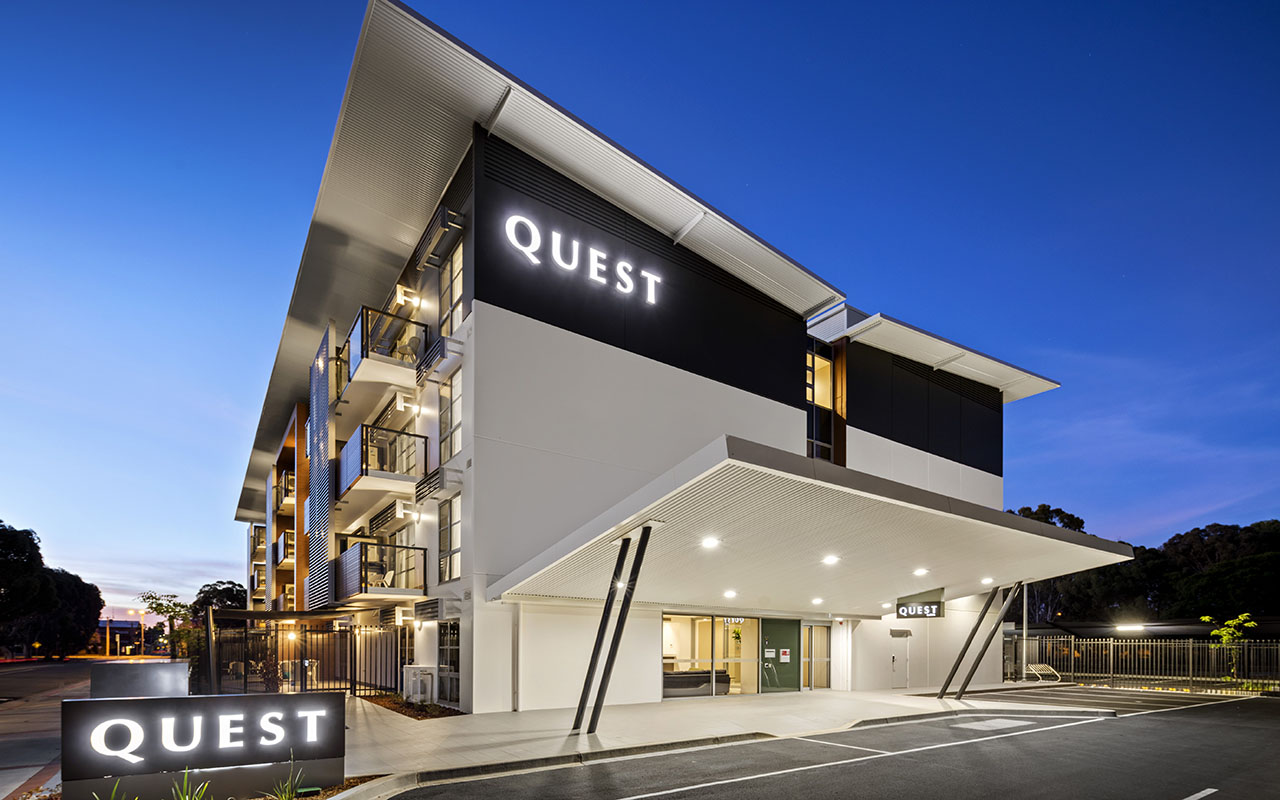
Completed in November 2016, the Quest Griffith development comprises 68 fully serviced apartments. Built to specific Quest Service Apartment design guidelines, the apartments comprise 1, 2 and 3 bedrooms over 4 levels including on grade carparking, reception, meeting and conference rooms, gym facility and outdoor BBQ area.
Predominately precast construction, the building features a contemporary cantilevered sandwich panel butterfly roof, balconies and sunshades to provide articulation and aesthetic appeal to the façade.
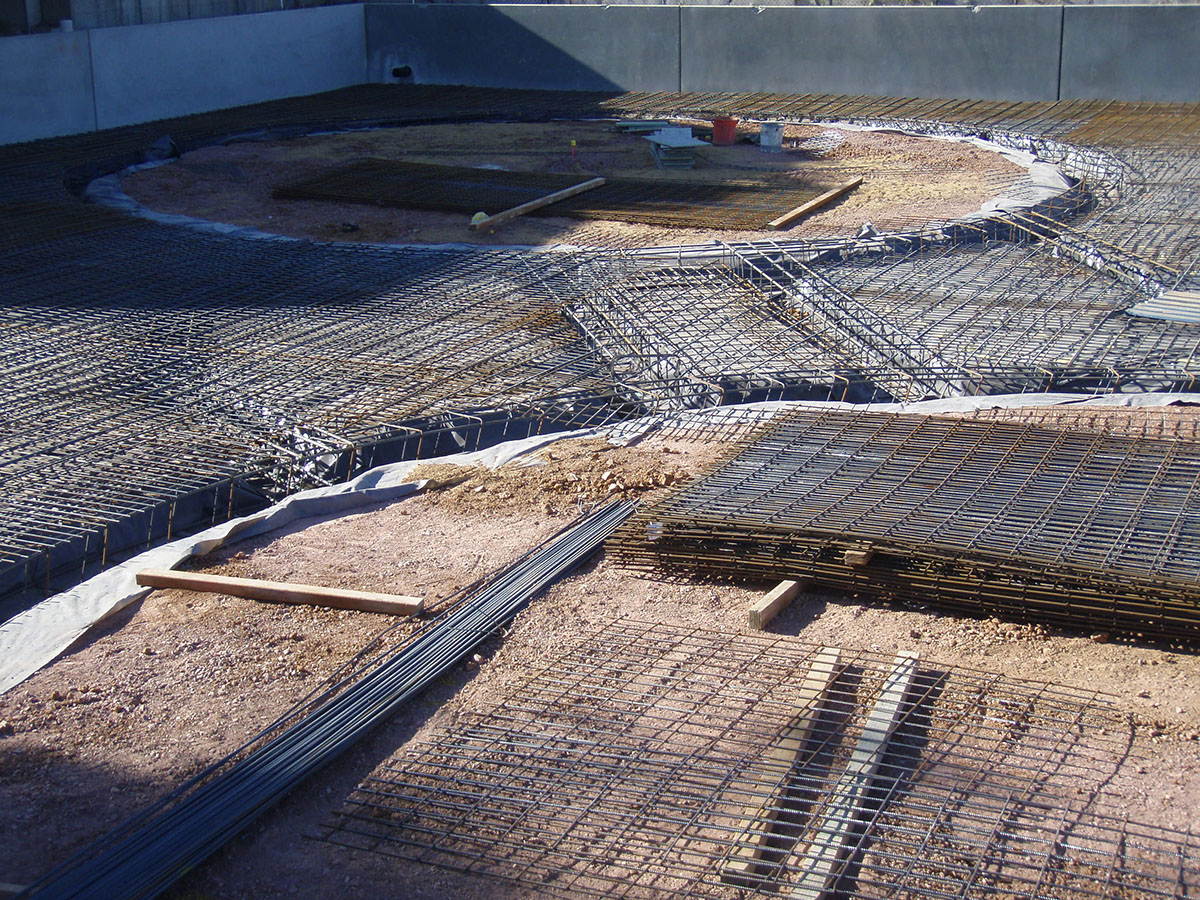
The project involved both building and civil works to construct a waste water treatment plant for the Leeton juice factory of National Foods. Joss also managed the Process Mechanical installation.
Works consisted of a 1000 m2 concrete bunded area with a combination of concrete and lined steel tanks and a new 150 m2 shed to house the process mechanical equipment in addition to all civil, inground hydraulic and electrical works.
The site was only 2000 m2 and the design utilised every available space, so the method and program were critical in delivering the project on time & below budget.
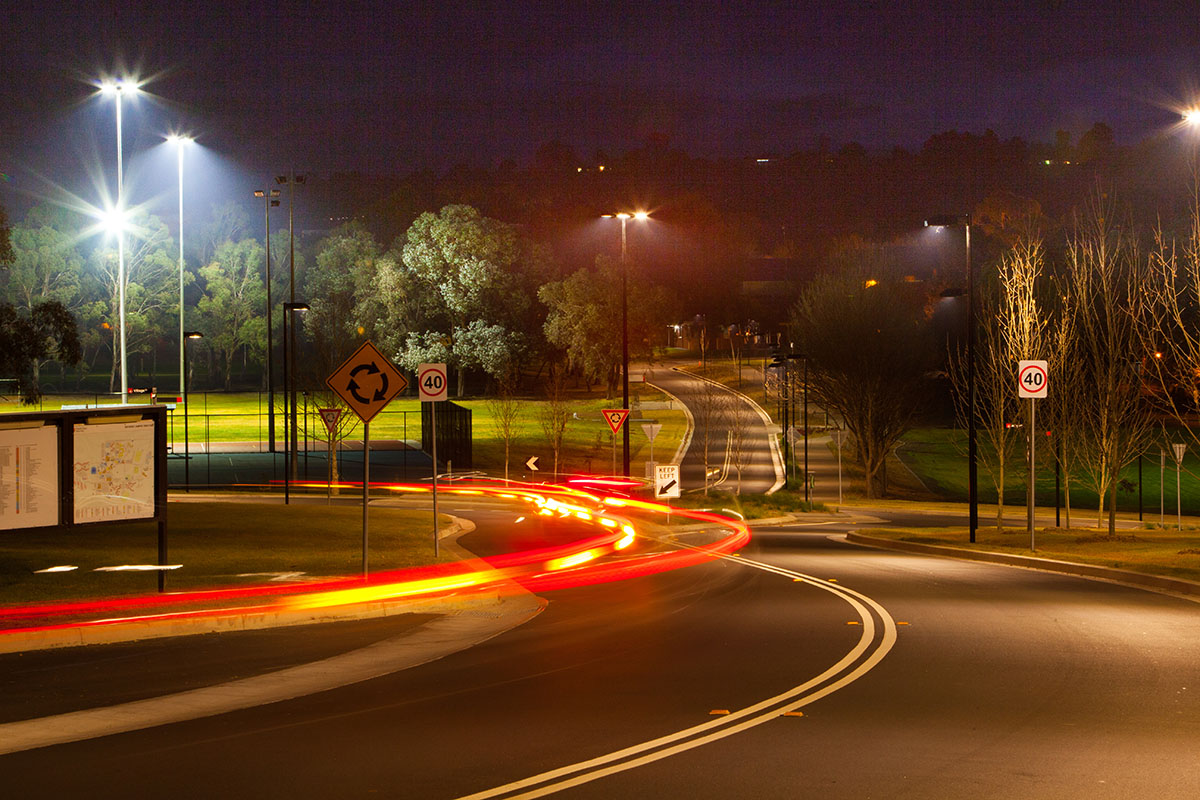
The Design, Development and Construction of a new entrance, Roundabout and roadways for Charles Sturt University’s Bathurst Campus included modifying the main campus entry and associated works to neighbouring roads and properties. The project involved specific civil and site wide infrastructure works including, earthworks and pavement for the roads and roundabout, HV electrical cabling & installation, roadside lighting, new optic fibre links, kerb & channel, footpaths and drainage. Co-ordination with Charles Sturt University staff and students was critical to minimise any impact on the day to day running of the campus which was especially important during the Campus’ Graduation Ceremonies which occurred during the contract period.
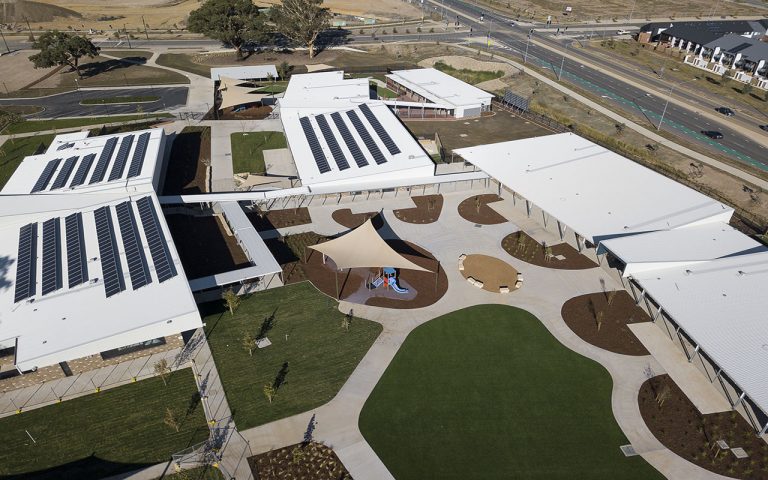
The project was delivered under a Design/Construct & Maintain Contract including Pre-contract award Master Planning Phase. North Gungahlin School, Pre-School to Year 6 (P-6), includes a 10-year operating term maintenance contract to the value of $5.5M.
The site is approximately 5 hectares and the new school consists of multiple single story buildings accommodating 600 students in school learning communities and up to 176 preschool students. Other buildings include; administration, reception and staff facilities, a purpose-built library and multi-purpose community centre and a sports hall with stage and canteen.
External works were extensive and included large outdoor play spaces for all age groups, landscaping and general kickabout areas.
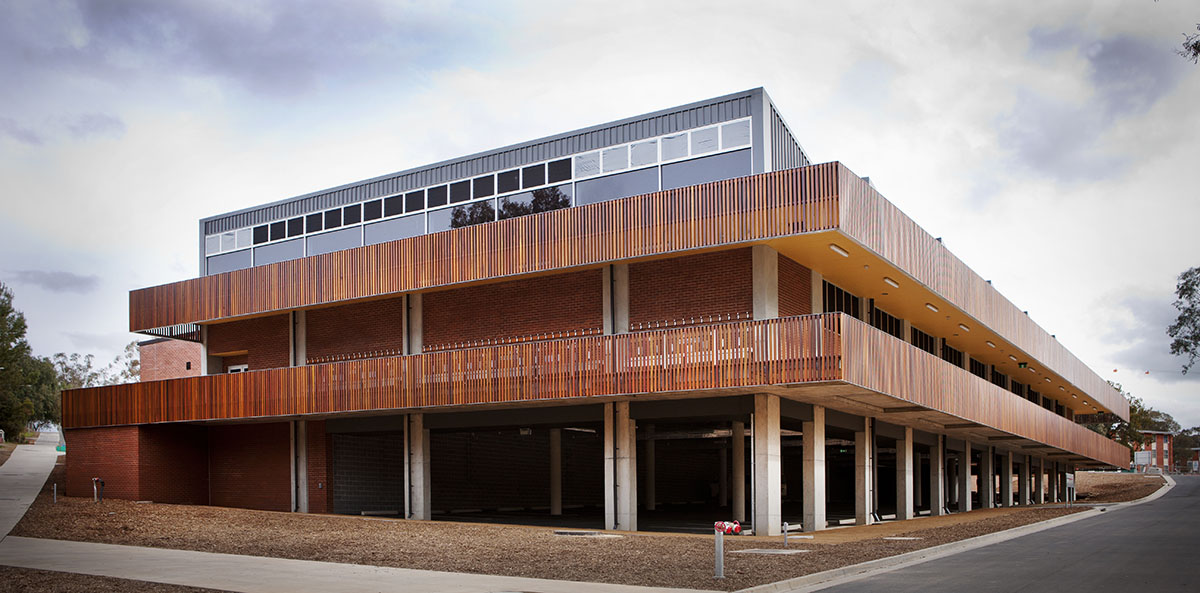
Winner of 2 x MBA NSW Excellence in Construction awards in 2011, this project was undertaken with Joint Venture Partners John Holland. Works consisted of 11 stages of works spread across 2km of base at Blamey Barracks, Kapooka. Some of the outstanding features of the project include a new Mess facility with the capacity to seat 1200 people per sitting and provide in excess of 1 million meals a year; a new ECHO Company precinct with 360 bed accommodation, parade grounds and armouries; a RAP and Dental building including treatment ward, resuscitation and triage, 4 surgeries and X-Ray facilities and Gymnasium precinct works including a new 30m indoor pool.
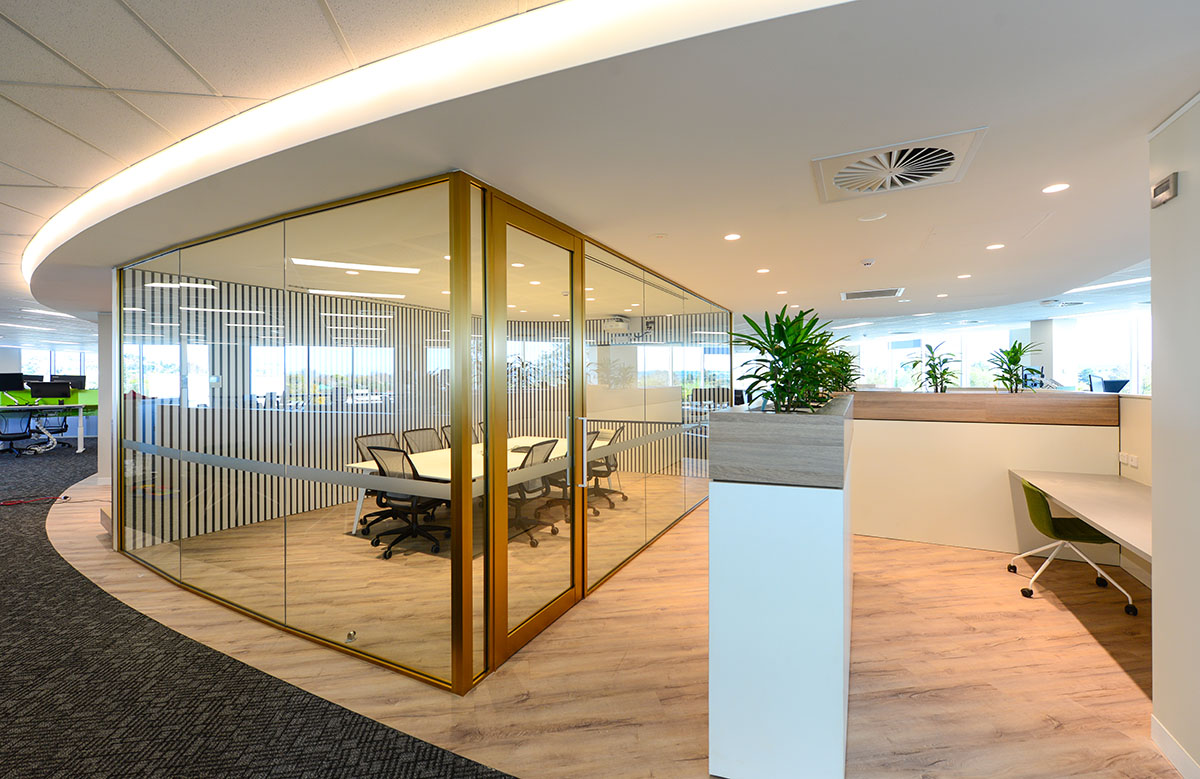
The Roads and Maritime Service Office Refurbishment consisted of the refurbishment of:-
- Reception Area
- 9 Offices
- Lunch Room
- Server Room
- Board Room, with the capacity to be divided into 2 rooms via a central Bi-Fold door.
The refurbishment required the reception area and office, server room and electrical fit out to be completed within 3 weeks, with the remaining works completed after the Christmas shut down period.
All noise works were required to be performed outside business hours to accommodate the adjoining and businesses below.
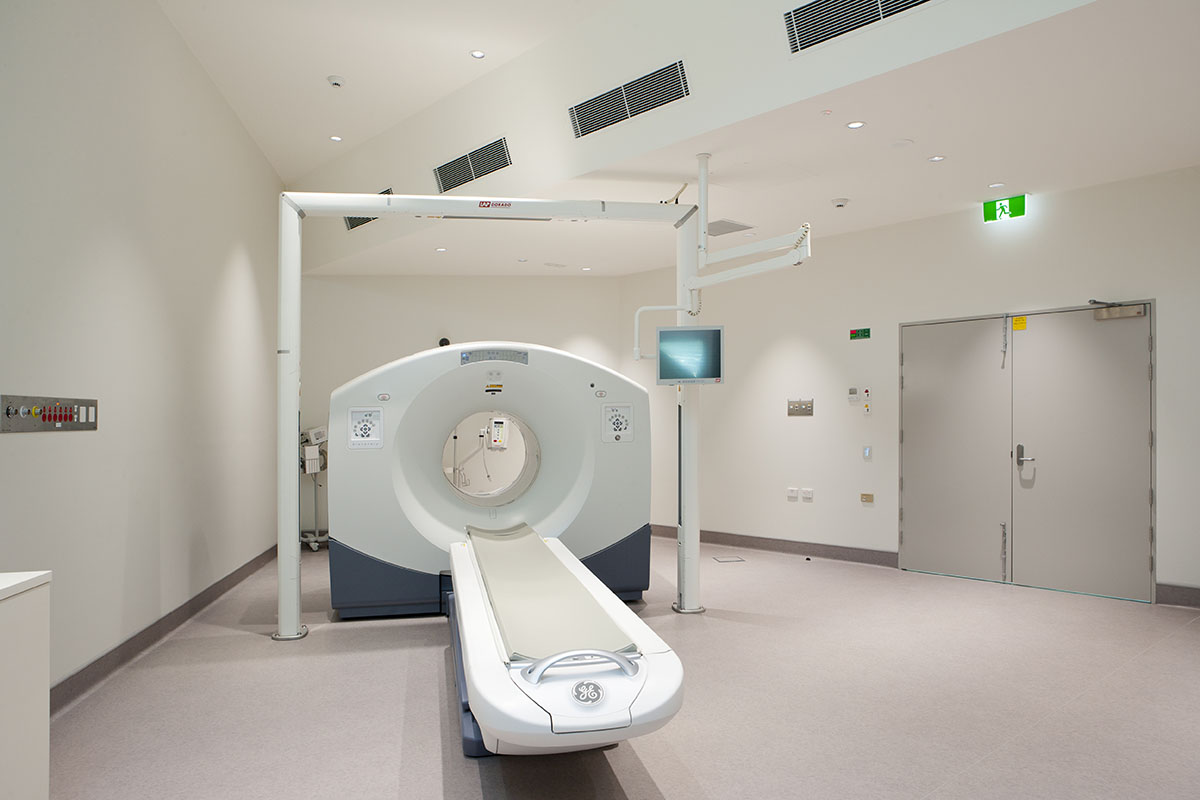
Positioned between the Hospital’s Main and Emergency Department Entrances the project was built as an addition to the existing Radiology Department.
The construction of new works encroached upon an area that was previously used as a drop off zone, hence efficient traffic and pedestrian management was paramount in the successful completion of the project.
The project scope included the construction of the new facility consisting of face brick veneer, composite structural steel and timber frame and 200mm thick precast walls; modifying the existing southern car park to enable a minimum of 58 car spaces to be provided for the Hospital’s use at all times during the works and finally an additional car park count of 78 spaces.
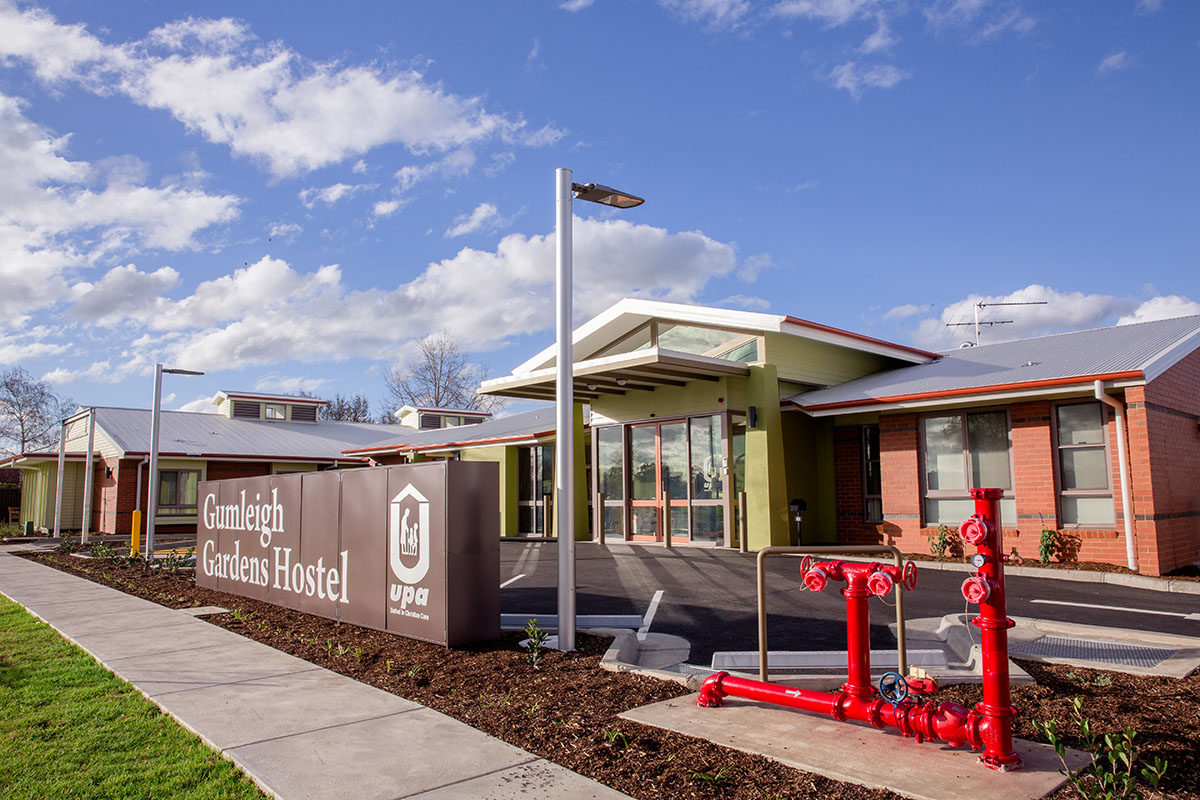
The Gumleigh Gardens, Wagga Wagga project was built for the United Protestant Association (UPA) of NSW. The project involved the construction of a new 27 bed self-contained facility including kitchen, laundry, dining and lounge facilities.
Generally single storey domestic construction, the facility was fitted out with single bedrooms with full ensuites. To assist in maintaining a cosy habitable environment the facility is climate controlled by hydronic heating during cooler periods and a variable refrigerated flow air-conditioning system for the warmer months.
The building was designed with a central landscaped courtyard that contains tables and chairs, pattern paving and irrigated garden beds. The facility also included 3 smaller courtyards.
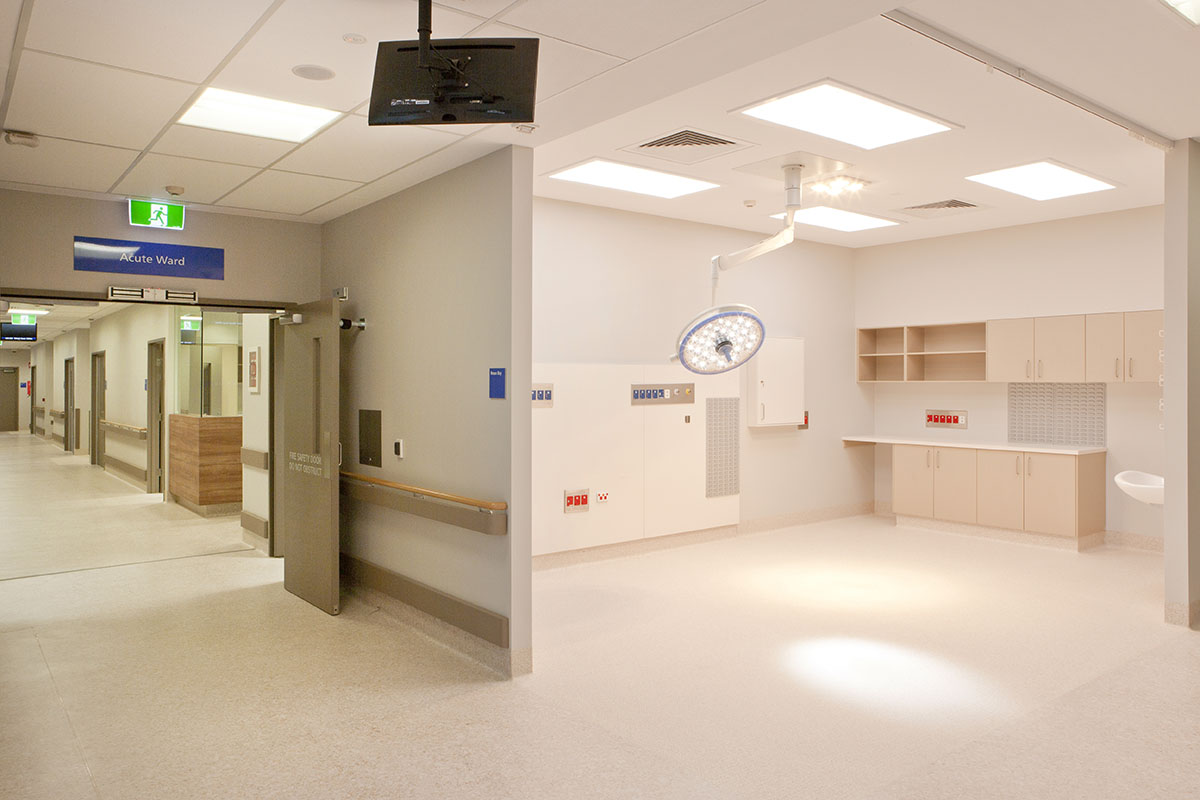
The Gundagai Multi-Purpose Service (MPS) is a single storey health facility housing 12 acute care beds, 18 residential care beds and 19 residential low-care beds. Included in the integrated health service are two respite beds and one palliative care suite. The building contains a level-two emergency service and a range of diagnostic support and community health services. Constructed on the eastern boundary of the existing hospital’s grounds, the new MPS building is linked to the existing Uralba Hostel. This purpose-built healthcare facility meets the current and future needs of the region.









