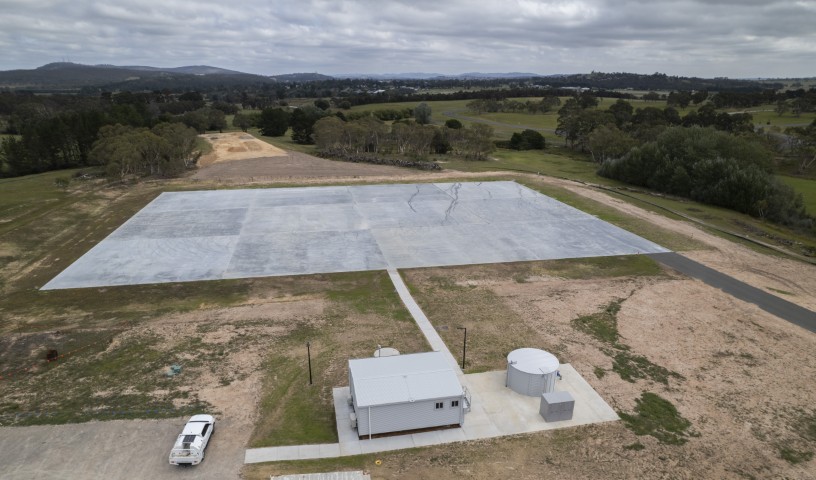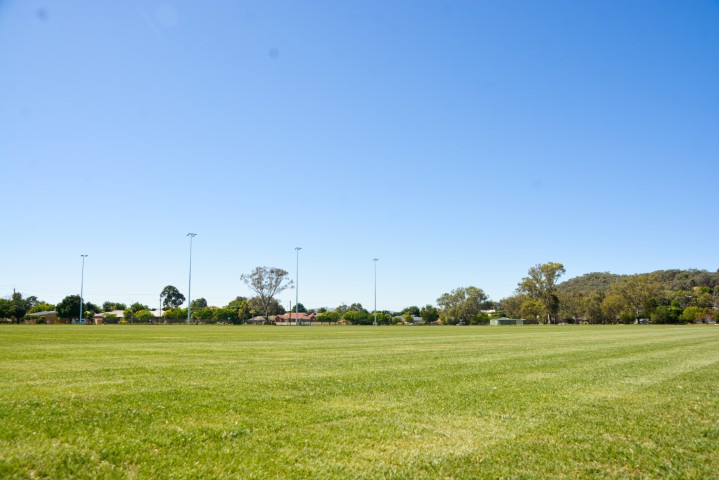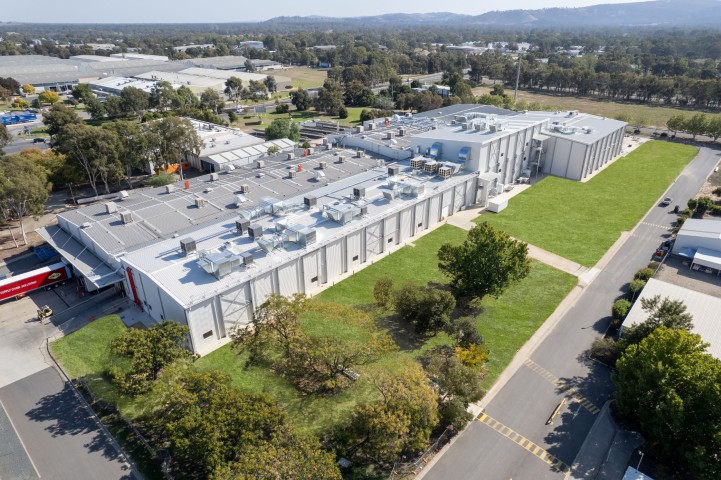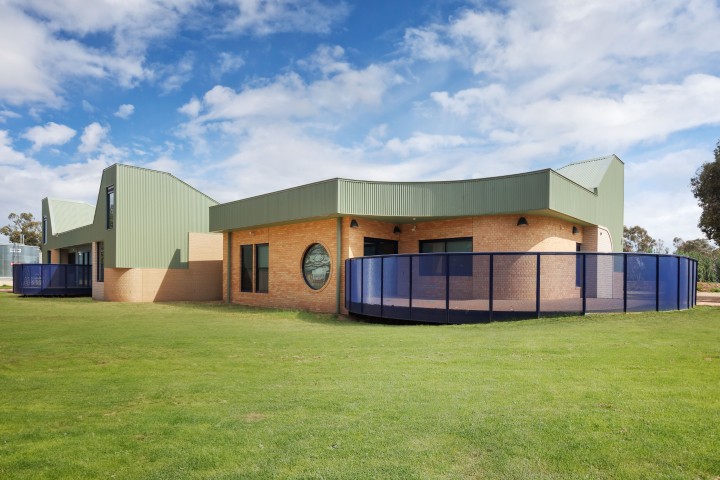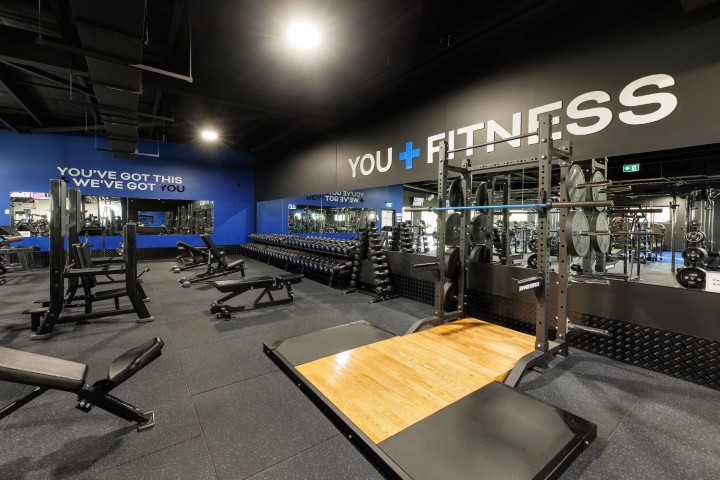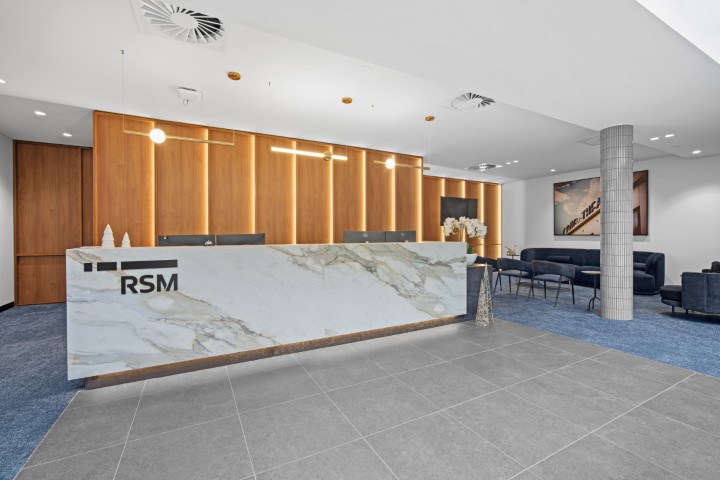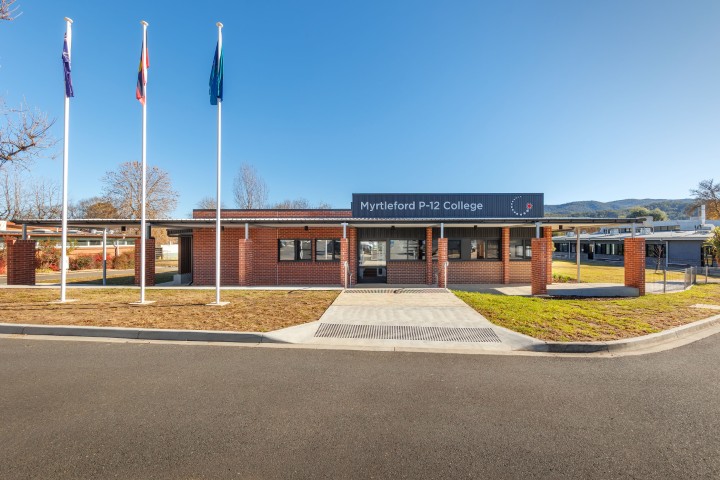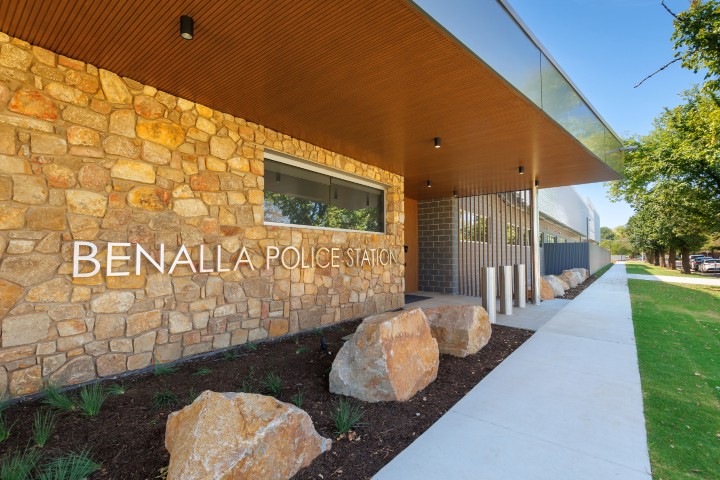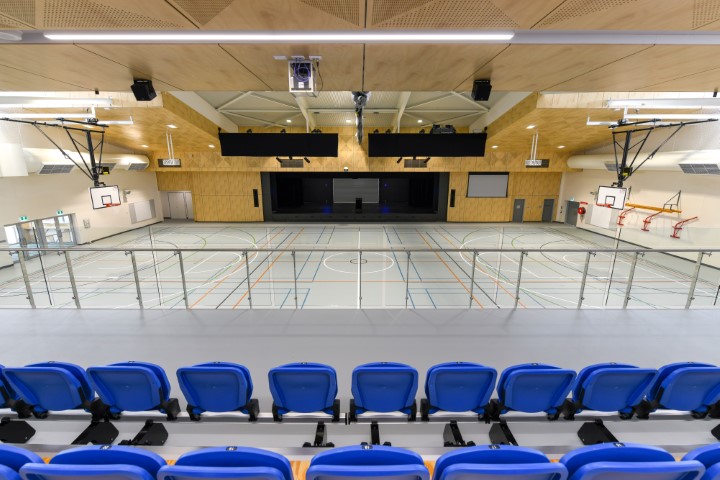The New Police Driver Training Active Armed Offender (PDT AAO) & New Skid Pan Project involved the design and construction of a new Active Armed Offender (AAO) building, Skid Pan and Observation Block for NSW Police at their Police Driver Training Facility. It has provide NSW Police with two exceptional new facilities that are fully functional and practical for all required training exercises.
Archives: Projects
Ian Barker Fields
Ian Barker Fields, located within the Alexandra Park Sports Precinct in East Albury, NSW, has undergone a transformative redevelopment that includes a full-size senior AFL oval, four senior soccer pitches, and a cricket pitch overlay that insures multifunctional use for the local community.
Mars Pouch Facility
The Construction of the new 7,800M² industrial building is designed to optimise production for Mars individually pouched products. The Structure was divided into 3 main sections Meat preparation, Cooking Hydro Equipment followed by a Packaging Area & Platform.
Wangaratta District Specialist School Benalla Campus
The Wangaratta District Specialist School is a multi-mode school catering to students across the P-12 age range with intellectual disabilities. In addition to Wangaratta the school services Benalla, Myrtleford, Rutherglen and Wahgunyah. The building has a total area of almost 1,000m² and consists of six classrooms with adjacent amenities, dedicated spaces for Art and Science and a Gymnasium for physical activities. Additionally, the building offers facilities for the School Principal, administration and learning support staff.
Plus Fitness Gym
The building comprises two levels, with the ground level serving as an under-croft car park for 28 cars in addition to housing the entry and lift lobby. The second floor features a modern gym that is fitted out with machine and free weights, cardio, and cross fit equipment as well as the required amenities and changerooms facilities.
Commercial Club Conversion
The completion of this refurbishment seen the 4,500m² site transformed into five modern office spaces. These blend modern functionality with historical preservation while offering energy-efficient lighting, advanced mechanical systems, and contemporary office layouts. The project was completed with external car parking. The revitalised hub stands as a vibrant community asset in the heart of Wagga and sets a benchmark for sustainable urban redevelopment.
Myrtleford P-12 College Redevelopment
The Construction and Refurbishment of the Myrtleford P-12 College was completed in two stages. Stage one consisted of three new buildings including Administration, Classrooms and Sports Stadium. Stage two consisted of demolition and part refurbishment of the existing Administration Building into a Arts and Music space.
Key Worker Accommodation
This project for Health Infrastructure NSW was delivered on a site spanning approximately 4500m² and bordering the existing Balranald District Hospital, car park and ambulance services. Works involved providing four close, suitable, and comfortable modular accommodation units for key transient workers that visit the local hospital. These modular units each divide into two separate housing components equipped with a bathroom, shower and laundry amenities, dining, living space and bedroom in addition to an enclosed backyard area and double undercover car park.
Benalla Police Station
The two-story building spans over 4000m² and is situated to the west of the original Benalla Police Station. Works included earthworks, infrastructure, construction of the new police station, car parks with shade sails and landscaping. The new police station will provide law enforcement personnel with purpose-built facilities, including welcoming and safe spaces for police and the community, a redesigned memorial garden, and an Incident Police Operation Centre to support regional emergency management response.
Xavier High School Gymnasium Redevelopment
The redevelopment project at Xavier High School encompassed improvements to three buildings on the campus in Fallon Street, North Albury. This project involved constructing a new indoor stadium with a spacious stage area and seating capacity for 1200 individuals, renovating classrooms, and revitalizing the Creative and Performing Arts facilities. These upgraded and newly constructed facilities are designed to enhance the teaching and learning environment for both staff and students.
