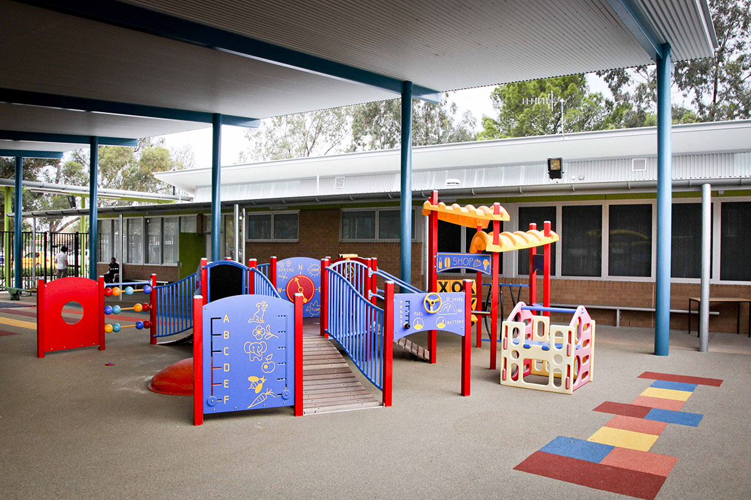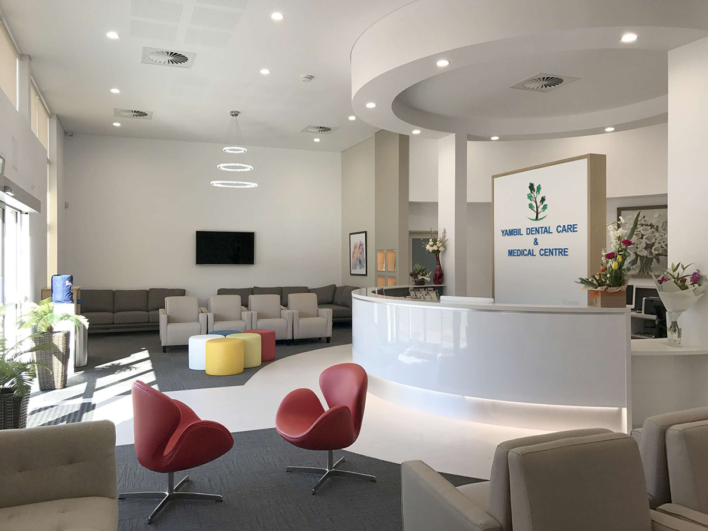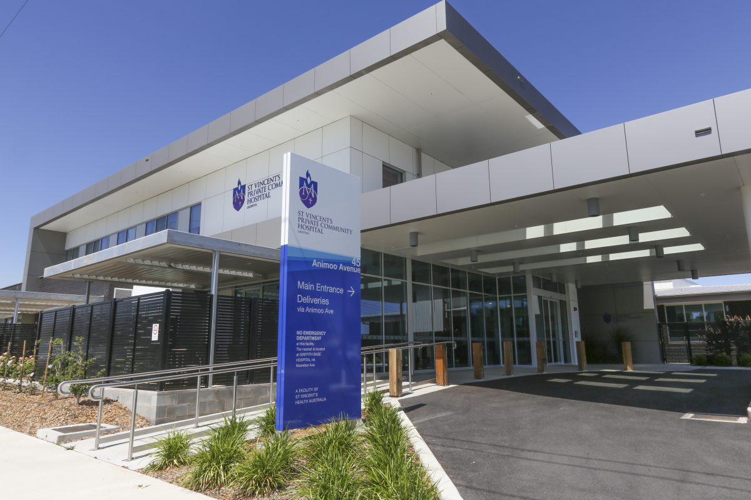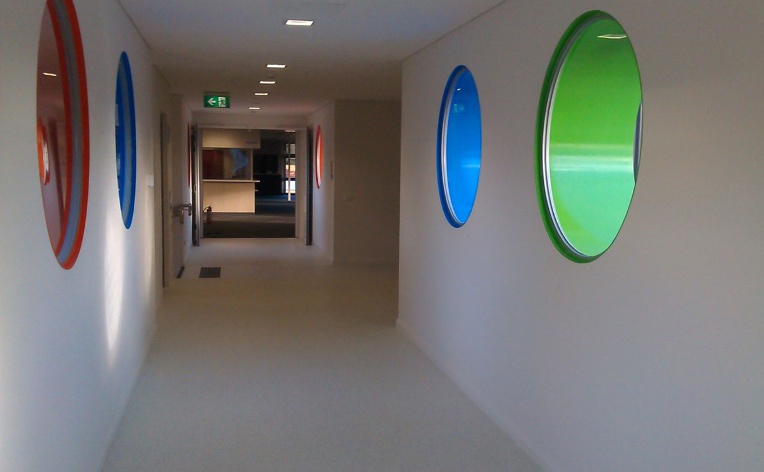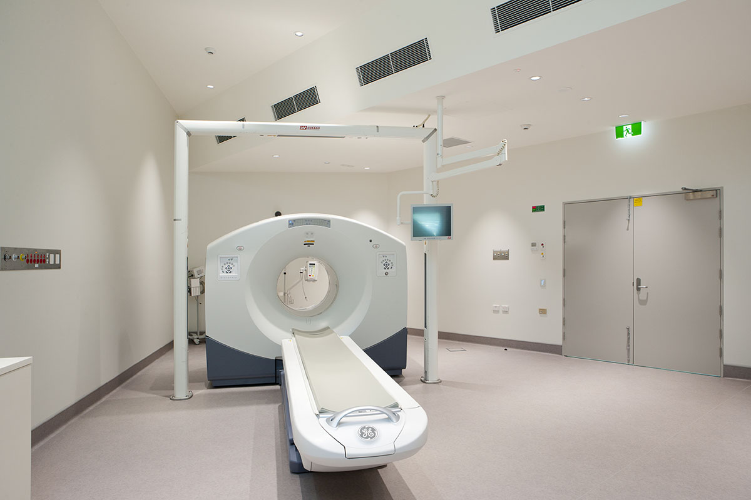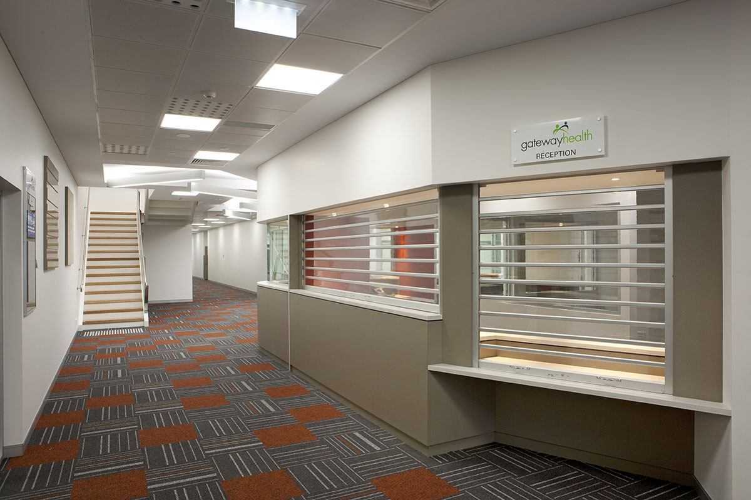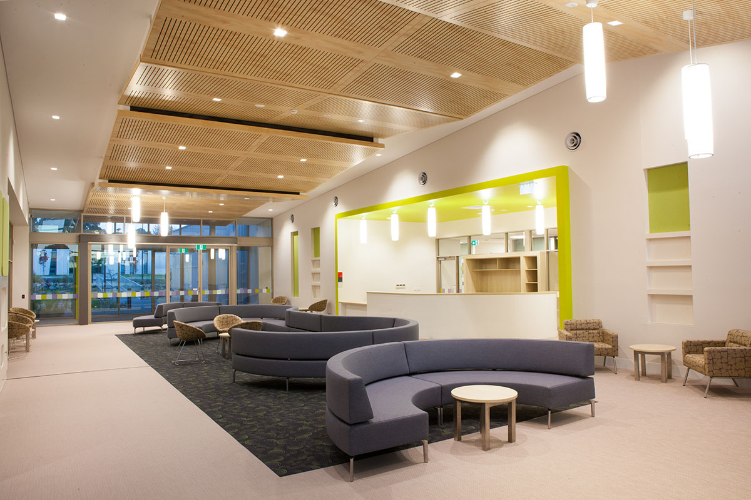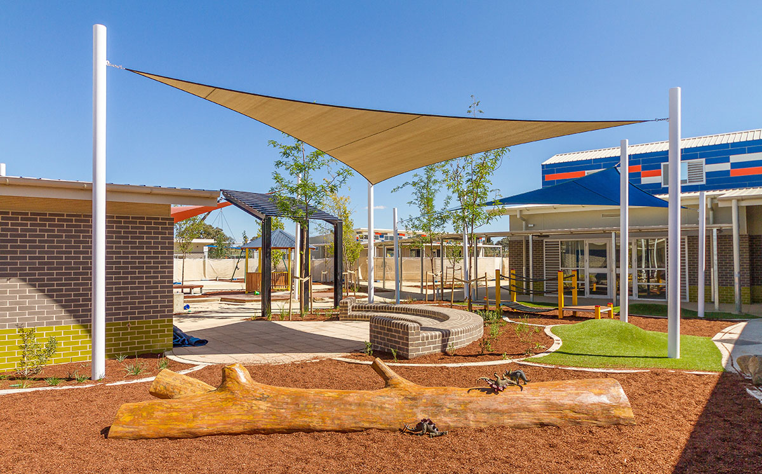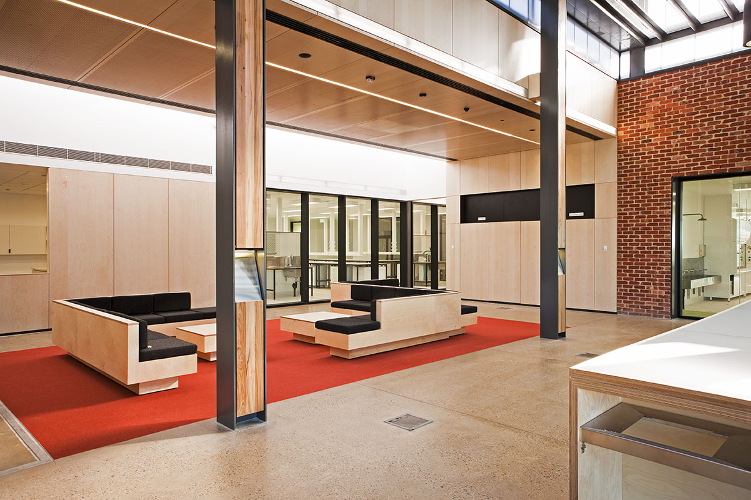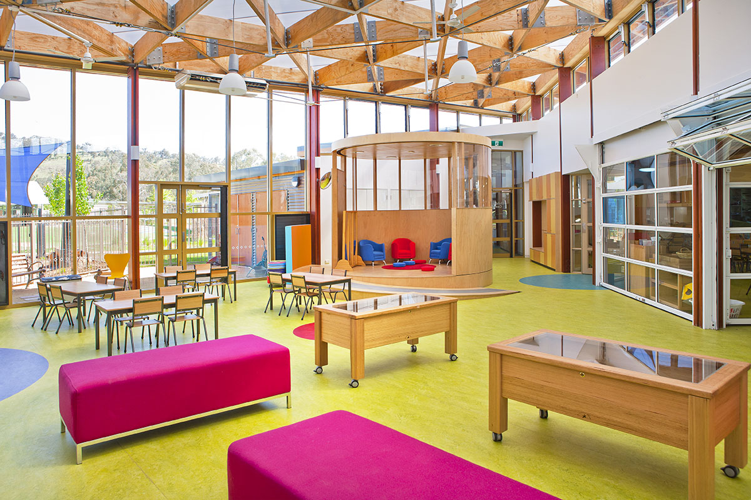The Kalinda School project involved construction of a new school on a green field site to accommodate children with special needs. It consists of five new buildings, covered areas, play areas, landscaping and car parking. Joss Construction took a proactive approach in key design issues of this project, providing alternative designs to ensure that the mechanical units could be accommodated in ceiling spaces and that the hydrotherapy pool was designed to meet the Client’s specific needs.
This project was successful in winning a MBA NSW Excellence in Regional Building Merit Award for Commercial Projects $5M-$10M in 2012.
Archives: Projects
Yambil Dental Care Surgery
The Construction of the 550 m2 Yambil Dental Care Surgery consisted of a concrete tilt panel design with structural steel portal frames, a modern fit out with detailed circular reception counter and new car parking facilities.
The site was long and narrow with the building covering the full width of the block. This required fire walls on both boundaries. The busy street front had limited access with an existing Business operating on the eastern boundary. Joss coordinated all of the Client supplied items, including the dental equipment and medical gases.
St Vincent’s Private Community Hospital
Construction of the new St. Vincent’s Private Community Hospital, situated adjacent the existing Griffith base hospital, involved 20 overnight beds, 20-day beds, 2 Operating theatres, 1 Procedure room, Central Sterile Supply Department, Kitchen & catering facilities, Clinical teaching and learning facilities and Skills and Simulation Lab.
The works required the implementation of advanced coordination techniques to deliver the complicated services intensive facility where challenges arising from latent conditions required flexibility in the sequencing of works to ensure that the projects key objectives of cost, quality and time were achieved.
Wangaratta Hospital Upgrade
Construction involved alterations and additions to the existing Day Procedures, a new Emergency Department and the adaption of the first floor nursing home to become a new Dental and Out Patience Clinic, including the construction of a link bridge and personnel lift between the Dental and Out Patients Building and the Community Care Centre.
The project required multiple handovers, services connections and planned service interruptions. Open and ongoing communications throughout the project ensured these were undertaken in a timely, organised manner.
Position Emission Tomography Suite – Albury Hospital
Positioned between the Hospital’s Main and Emergency Department Entrances the project was built as an addition to the existing Radiology Department. The construction of new works encroached upon an area that was previously used as a drop off zone, hence efficient traffic and pedestrian management was paramount in the successful completion of the project.
The project scope included the construction of the new facility consisting of face brick veneer, composite structural steel and timber frame and 200mm thick precast walls; modifying the existing southern car park to enable a minimum of 58 car spaces to be provided for the Hospital’s use at all times during the works and finally an additional car park count of 78 spaces.
Gateway Super Clinic
The Gateway Super Clinic project involved the construction of a two storey general practitioners clinic located in Wodonga’s CBD. The precast panel superstructure with structural steel portal frame accommodates 2800m2 over the two levels and is equipped with 15 consulting rooms, pharmacy, pathology, radiology and yoga facility.
The Gateway Super Clinic incorporates many architecturally innovative components including a glass ceiling to the pharmacy area and a glazed canopy above the High Street entry.
With the front façade jutting out onto High Street, Wodonga’s main street, the use of hoarding and diversion of foot traffic was required for the duration of the project.
CSU Bathurst Building E20
The new Health, Wellness & Community Centre involved the construction of a new 2400 m2 building, which was divided into two wings, one clinical wing, the other non-clinical wing (containing back of house offices, teaching, retail and amenities). These wings are connected by a central waiting and reception zone. The project included full internal fit out, supply and installation of furniture, specialist medical equipment, audio visual services and all associated external works, including a new 40 space car park, drop off zone, landscaped forecourt with integrated children’s play area and landscape works.
Structurally, the building was typical commercial construction with timber framed walls and roof. The floor is reinforced concrete construction with a mix of external claddings including fibrous cement sheeting and proprietary metal cladding.
The building was designed to achieve a 4 star rating under the Green Building Council Australia Health Building Rating tool.
Franklin Early Childhood School
Stated to be the first of its kind in Australia, the Franklin Early Childhood School caters for children aged between 0 and 8 years of age. The School is made up of three main areas; Learning Wing, Hub Learning and Hub Administration. The external works component of the project incorporate 6 separate landscaped areas that expose the children to a number of tactile surfaces and finishes. Extensive soft landscaping and play areas fully equipped with play equipment and a synthetic turf. The buildings are single level with high and low level windows to let in as much natural light as possible.
This project was successful in winning a MBA ACT and CBus Award for Excellence in Building and Construction Industry $10M – $20M in 2013
CSU National Life Sciences Hub (NaLSH)
The CSU National Life Sciences Hub project involved construction of a science precinct (agricultural teaching and research facility) incorporating the latest in technology to facilitate research excellence.
The facility contains a Phytotron which houses growth chambers, 3 Glasshouses, one of which is an AQIS Quarantine Approved Premises (QAP) and the NaLSH building which comprises PC2 (Physical Containment) and QAP laboratories. Spread over 3 levels, the building combines old and new through the use of recycled eco bricks, extensive glazing, polycarbonates, recycled timber and metal cladding.
The project is architecturally unique in its design spaces and a diverse range of materials were specified including recycled bricks and polycarbonate cladding. The main challenges this project presented were gaining AQIS QC2 and OGTR PC2 Glasshouse certification, which relied upon a clinically high quality of finishes particularly in laboratories; quality of commissioning in order to achieve reliability/functionality of services; and maintaining program .The project was completed in August 2012 and designed to a 5 Star Green rating.
This project was successful in winning the Master Builders NSW 2012 Excellence in Construction Award for Best Tertiary Facilities $20M-$50M.
Wodonga South Primary School
The new campus of Wodonga South Primary School covers 8.6 acres, incorporating six separate buildings totalling 5012m2, linked by covered walkways that wind through the site, landscaping and play areas. Buildings have been designed with striking roof lines, exposed feature timber trusses and a vast use of natural lighting. Individual learning environments have been distinguished through the use of colour schemes. The overall finished project makes for a great learning environment with special colour and texture finishes to stimulate the children.
This project was successful in winning the 2012 MBA Vic Excellence in Construction Award for Commercial Buildings Over $6M.
