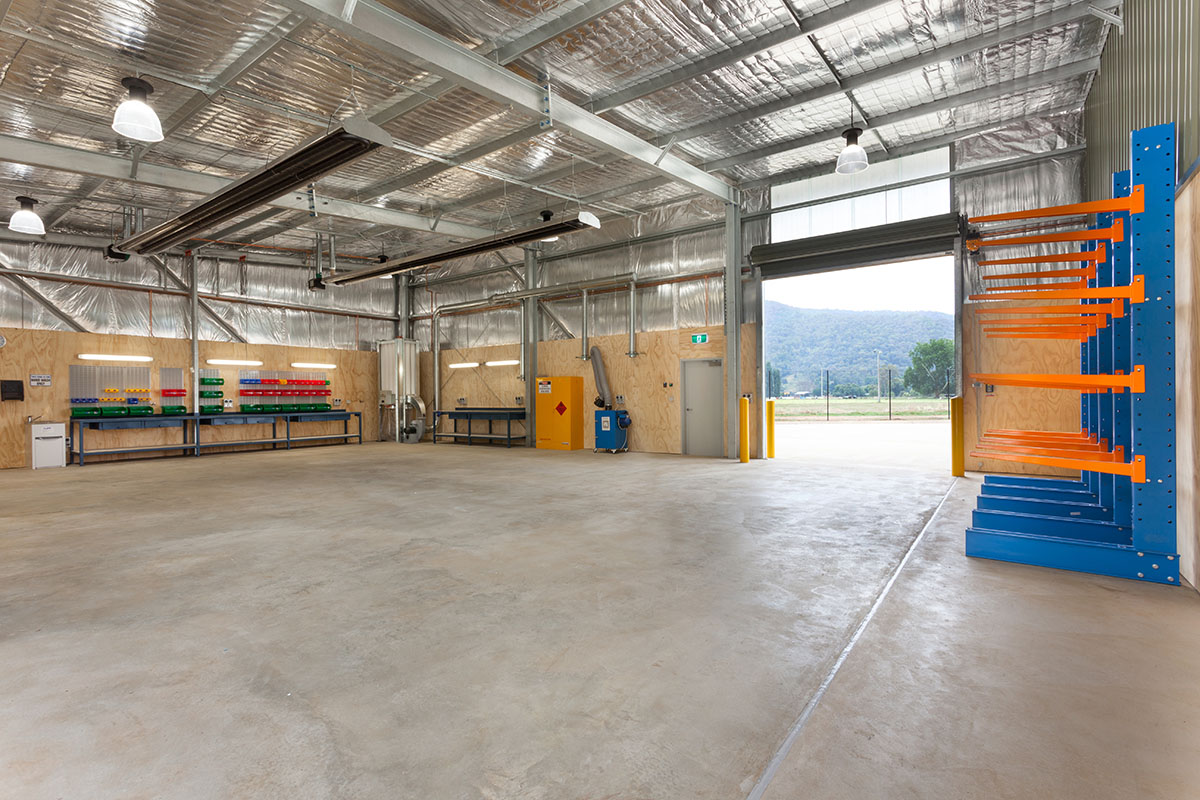
The Victorian Department of Environment, Land, Water and Planning (DELWP) comprises both Shedding and space for plant, equipment and materials, along with office space to accommodate 7 permanent and field staff.
The total office and amenities internal floor area is 375 m² and is laid out over one floor. The Depot component of the project includes numerous buildings with a total floor area of 1147 m². The buildings included an Office, Main Shed, Ancillary Storage Shed, Washdown Bay, Re-Fueling Area, Bunded Trailer Store and Dangerous Goods Store (Oil and Fuels). There is extensive landscaping on-site parking has been provided for both staff and visitors.

Joss Construction was engaged to design and construct Australia’s first Cross Laminated Timber (‘CLT’) manufacturing facility. The project included 12,600 m2 of floor space and the design incorporated one central span of columns in order to cater for an overhead gantry crane and a vacuum crane. The clear internal spans were critical for the Client to enable unimpeded crane passage throughout the facility as they enable unloading of materials within the facility, movement of product along the manufacturing line and loading onto outbound vehicles.
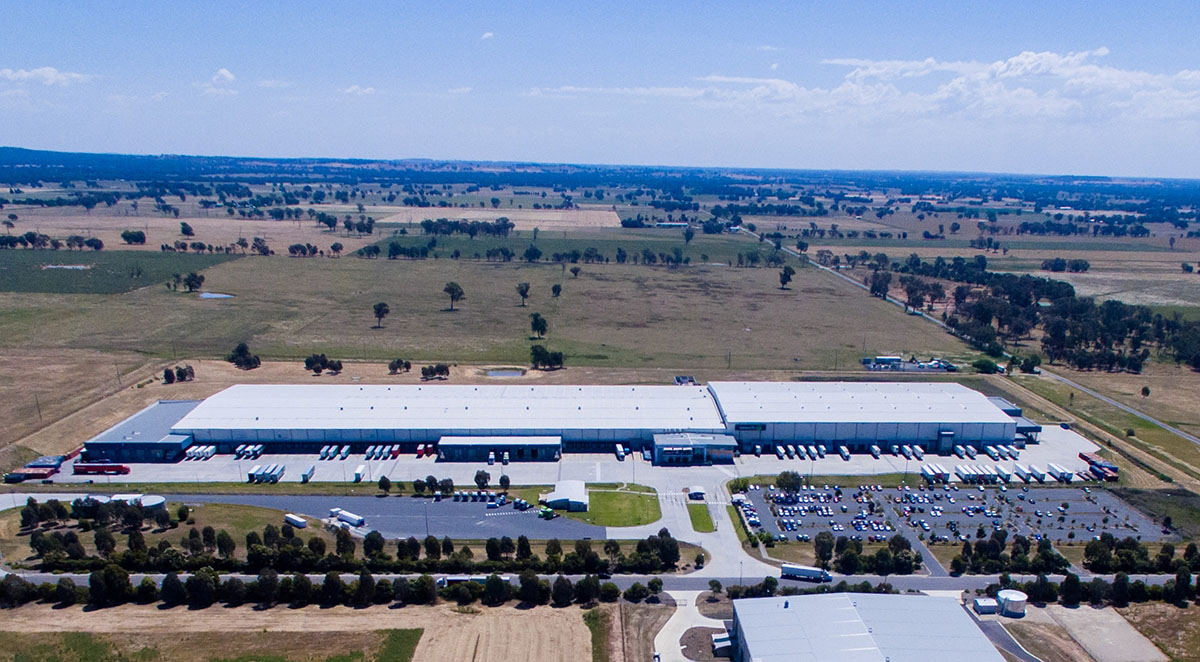
The Woolworths Wodonga Regional Distribution Centre was a $70m project constructed with partner John Holland in a Joint Venture. The Joint Venture was a 50 / 50 arrangement with Joss Constructions supplying 90% of the project personnel, including the Project Director, Project Manager, Site Manager and Contracts Manager.
The site is situated 20km south of Wodonga in an area known as the Logic Industrial Park. The Distribution Centre now employs approximately 300 staff and is capable of handling 1000 trucks a day both receiving goods from manufacturers and distributing stock to stores throughout northern Victoria and southern New South Wales.
The scale of the project is hard to comprehend until you stand in the 56,000 m² main building and look along its 500m length. The northern third of the main structure comprises a Temperature Controlled component with Banana Ripening Rooms, minus 28ºC freezer and 2ºC , 7ºC and 13ºC degree rooms to maintain stock at precise temperatures.
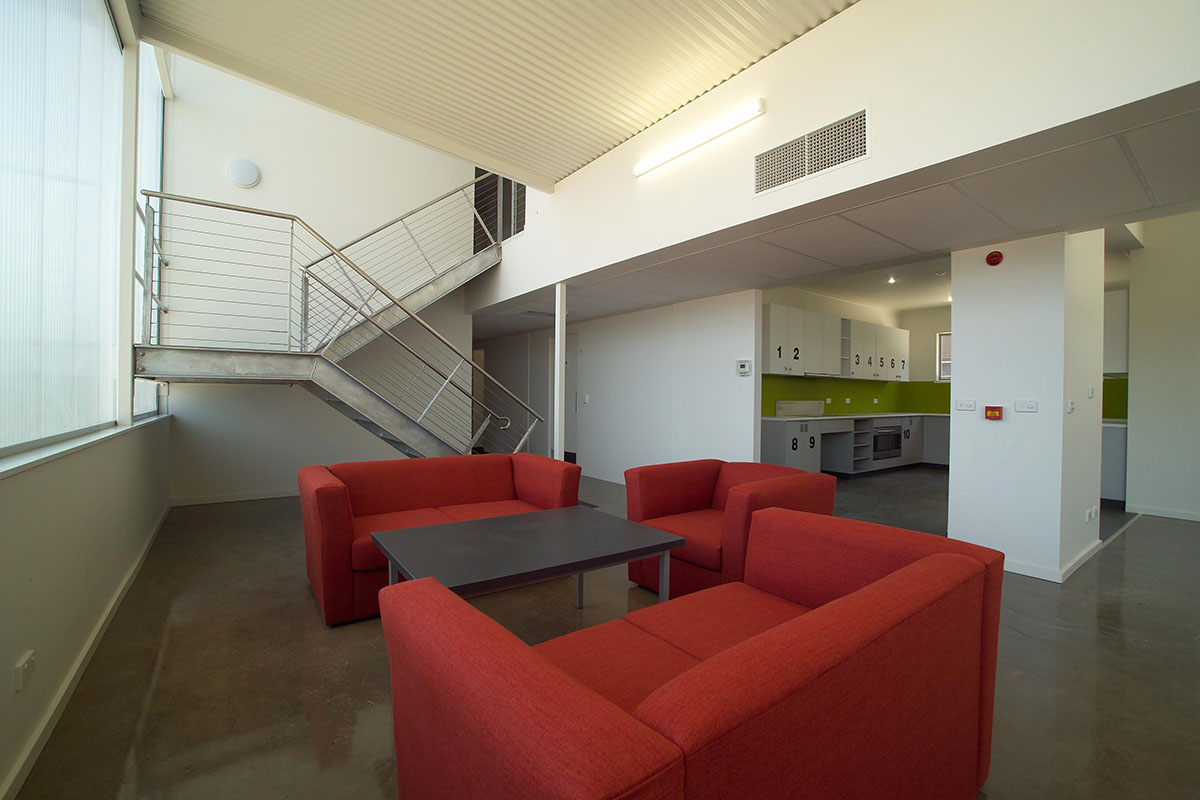
This design and construct project for CSU consisted of a total 780 beds across 4 campuses – Albury, Wagga and Bathurst. These cost effective and robust facilities provide a new and exciting step into university living. The underlying design was based around a structural system consisting of innovative modular precast concrete ‘boxes’ stacked to provide 2 storey living. Heating is achieved through a gas hydronic system with coils in the ground slab and precast boxes, whilst evaporative cooling provides fresh air to all areas. This project was successful in winning the 2009 MBA NSW Excellence in Construction Award in the Innovation Construction Technique/Equipment category.
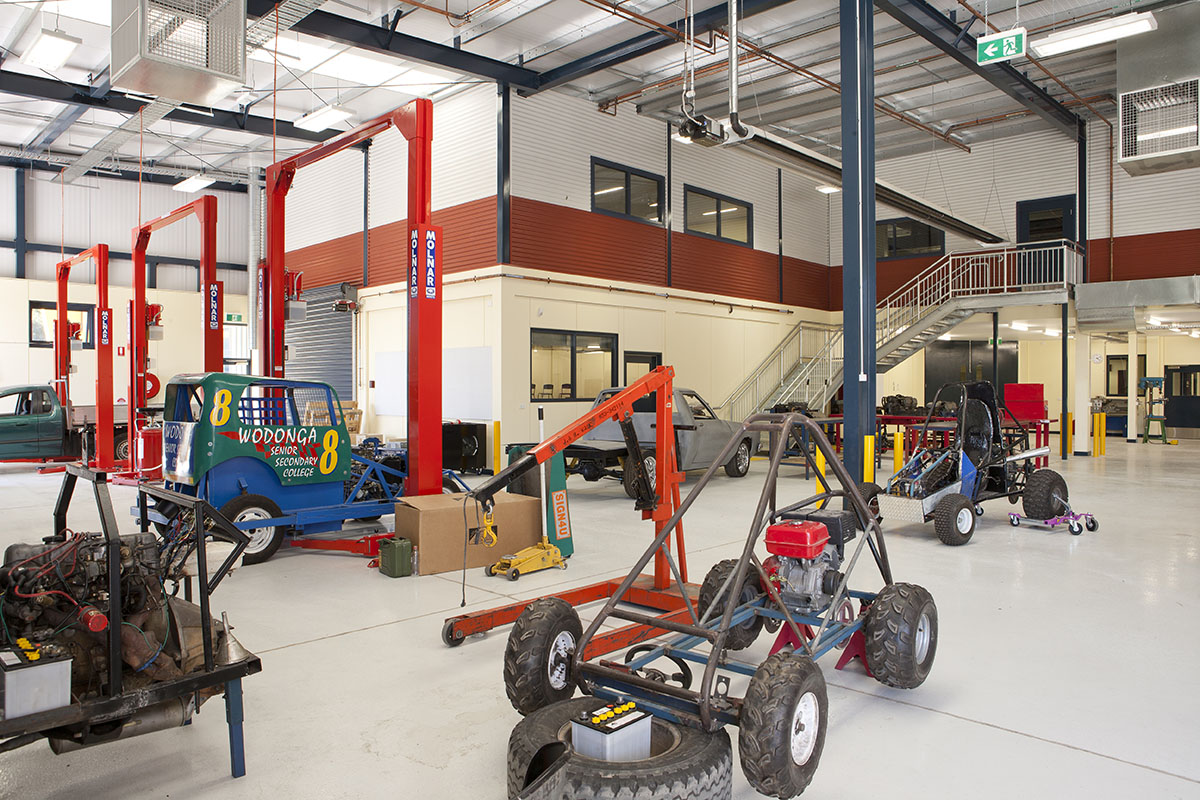
The Technical Trade Training Centre is designed to complement the existing Wodonga Senior Secondary College School facilities and offers the highest standard in learning for automotive studies, electro studies, engineering, welding, timber studies and CAD drafting.
The structure itself includes a ground floor area of 2000 m2 with a carwash, training area, dust and fume extraction system and a full-length crane servicing the complete workshop. The 800 m2 mezzanine level includes classrooms, theatrette and CAD studio.
This finished product provides an exceptional learning environment for VCE students considering a trade orientated career.
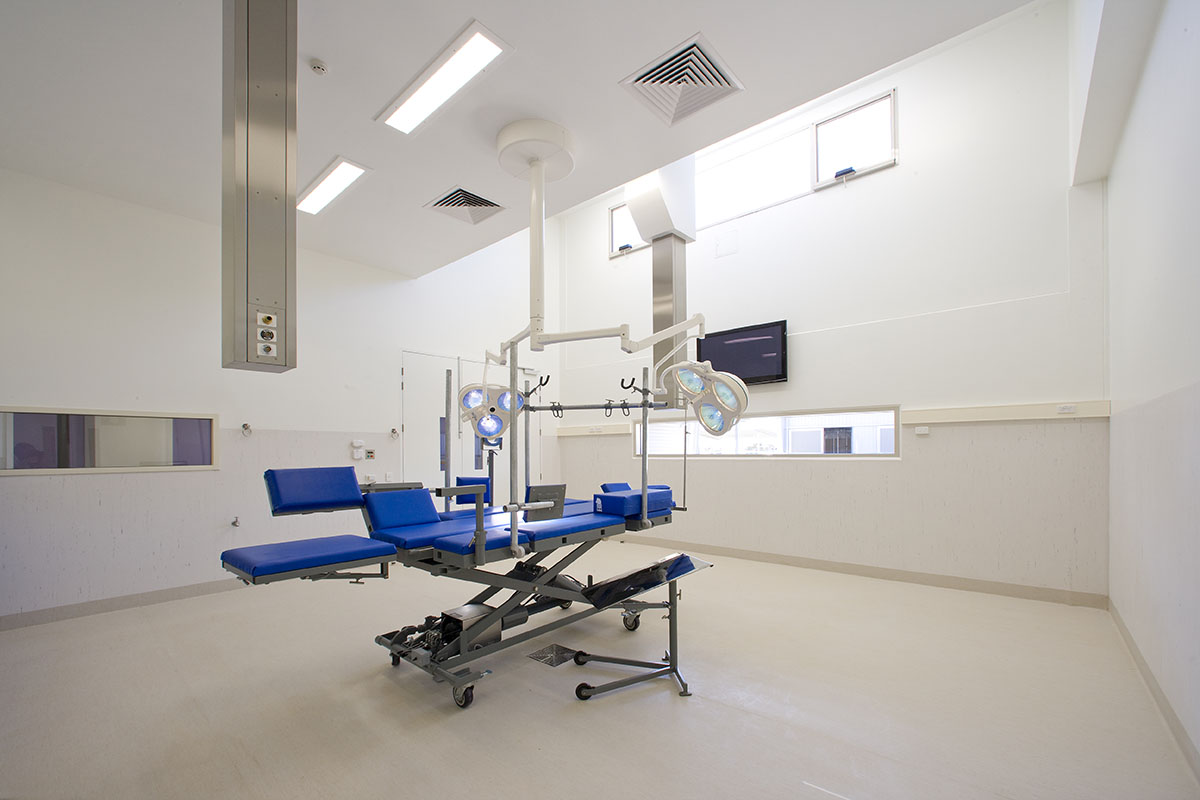
The new $6M Equine Facility at CSU’s Wagga Campus provides an education and training facility for Vet Sciences students encompassing clinical, x-ray, training and amenities facilities together under one roof and a separate reproduction and stable complex. The design incorporates large expanses of glass for natural light and a combination of designer FC cladding and metal wall cladding. It is a very unique, eye catching building. This project was successful in winning 2008 Master Builders NSW Excellence in Construction Award for Tertiary Buildings Up to $10,000,000 and High Commendation in Architectural Steel Design at the 2008 Australian Steel Institute Awards NSW/ACT.
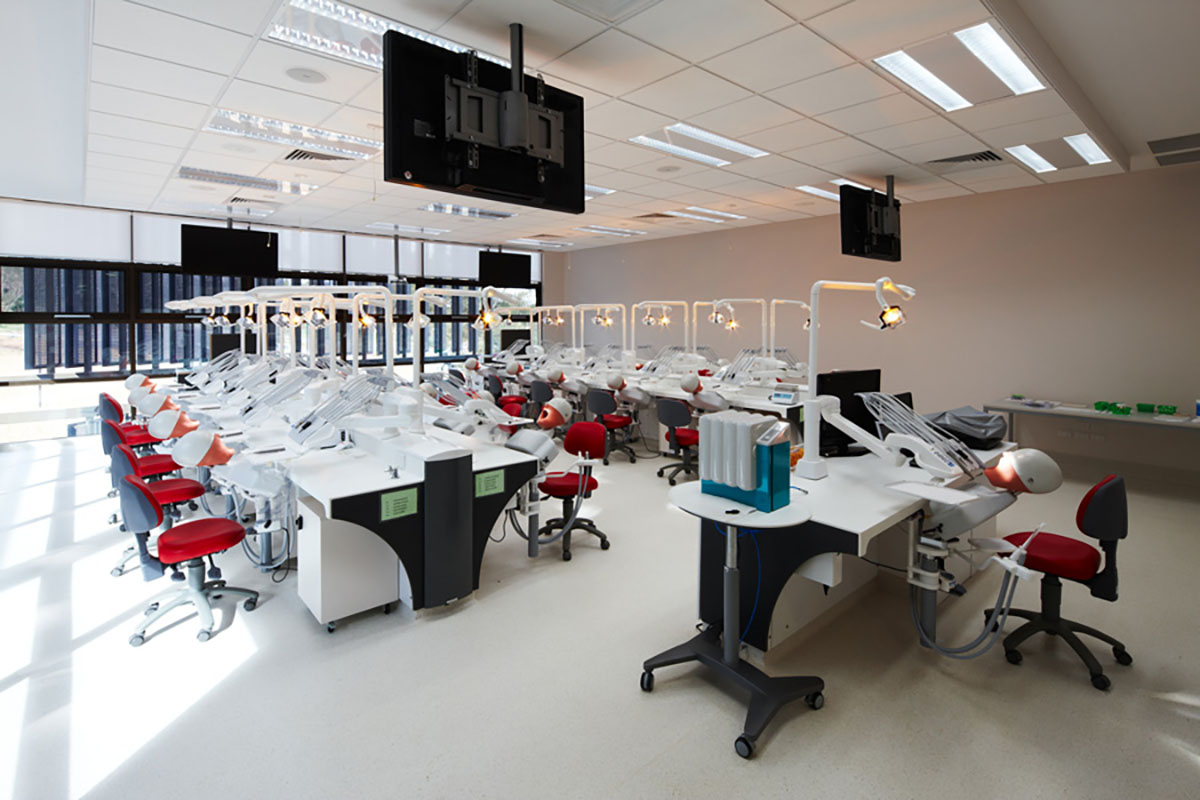
The new School of Dentistry facility at CSU’s Wagga Wagga Campus consisted of the construction of a new two storey building with a structural steel canopy over a concrete structure. External cladding is a combination of proprietary glazing systems and metal cladding. Internally the facility is fitout with clinical type training facilities including wet and dry laboratories, simulation rooms, lecture and class rooms as well as administration offices and amenities. External works include student and staff carparks, Gabion retaining walls and hard and soft landscaping.
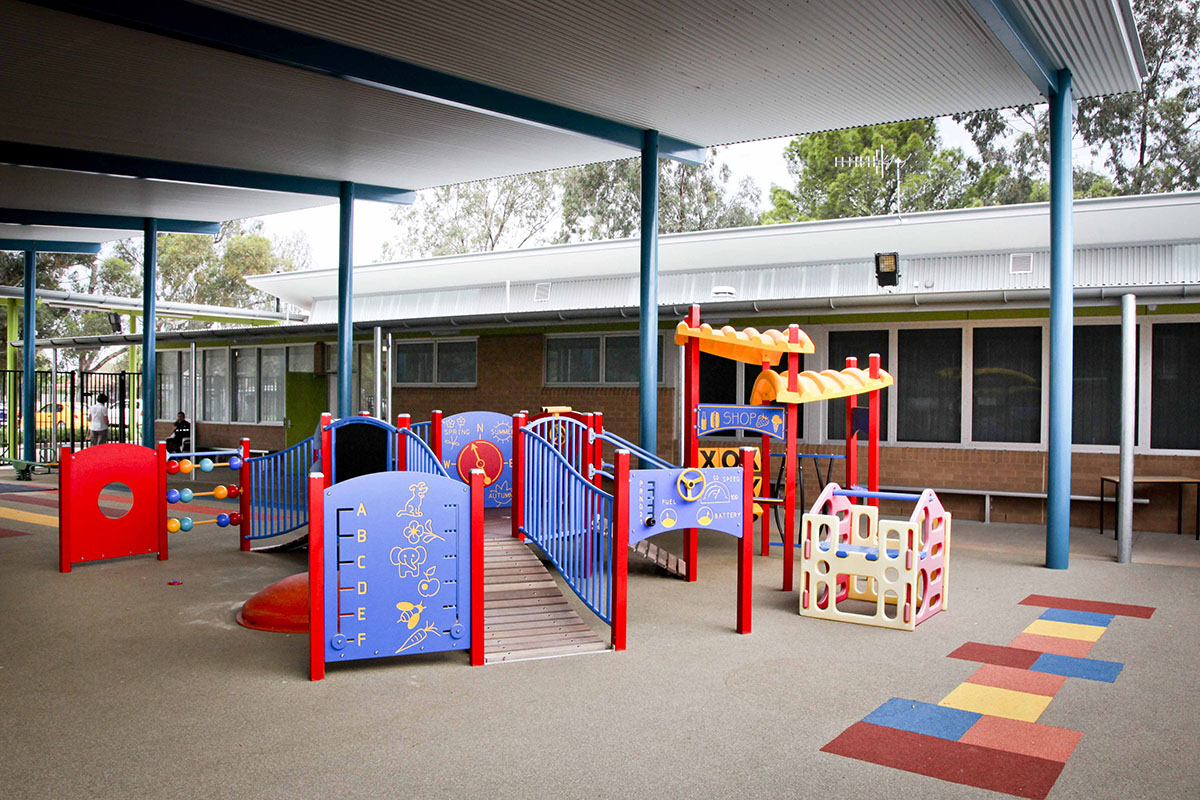
The Kalinda School project involved construction of a new school on a green field site to accommodate children with special needs. It consists of five new buildings, covered areas, play areas, landscaping and car parking. Joss Construction took a proactive approach in key design issues of this project, providing alternative designs to ensure that the mechanical units could be accommodated in ceiling spaces and that the hydrotherapy pool was designed to meet the Client’s specific needs.
This project was successful in winning a MBA NSW Excellence in Regional Building Merit Award for Commercial Projects $5M-$10M in 2012.
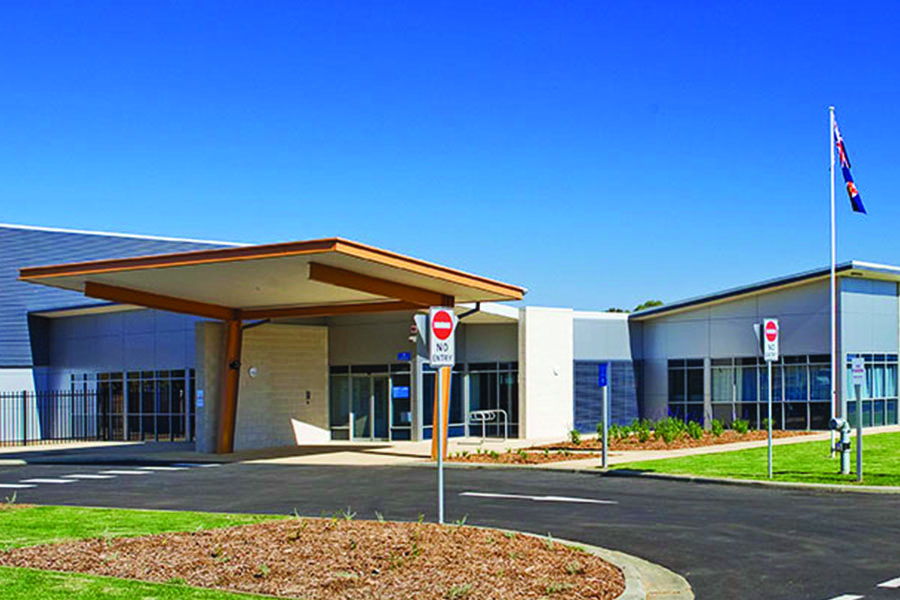
This project involved the design and construction of a new $10M, 40 bed facility to replace and expand the ageing Junee Hospital and provide an Integrated Health & Aged Care Facility encompassing hospital, community health services and aged care facilities together under one roof. The design is a significant departure from traditional brick health projects and incorporates large expanses of glass with a combination of designer block, FC cladding and metal wall cladding. This eye-catching building has been warmly received by the Junee community.
This project was successful in winning the 2008 MBA NSW Excellence in Construction Award for Health Buildings $5M – $10M.
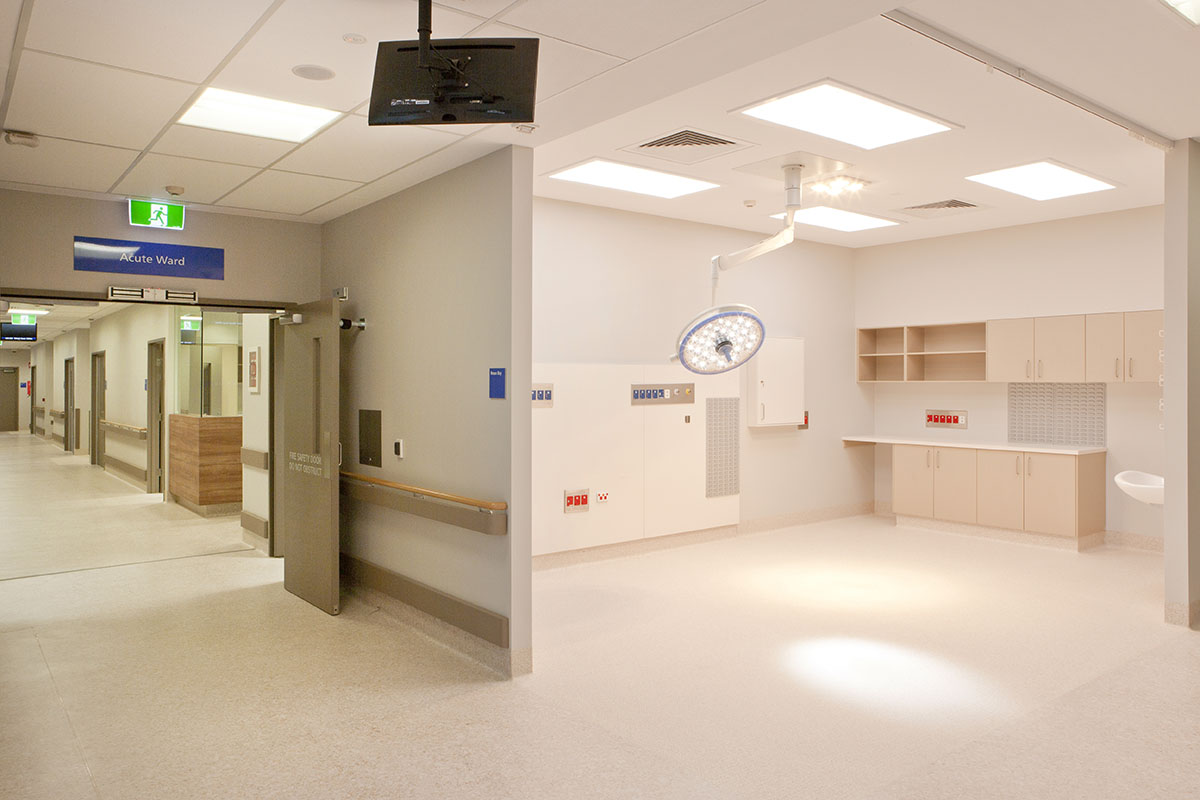
The Gundagai Multi-Purpose Service (MPS) is a single storey health facility housing 12 acute care beds, 18 residential care beds and 19 residential low-care beds. Included in the integrated health service are two respite beds and one palliative care suite. The building contains a level-two emergency service and a range of diagnostic support and community health services. Constructed on the eastern boundary of the existing hospital’s grounds, the new MPS building is linked to the existing Uralba Hostel. This purpose-built healthcare facility meets the current and future needs of the region.









