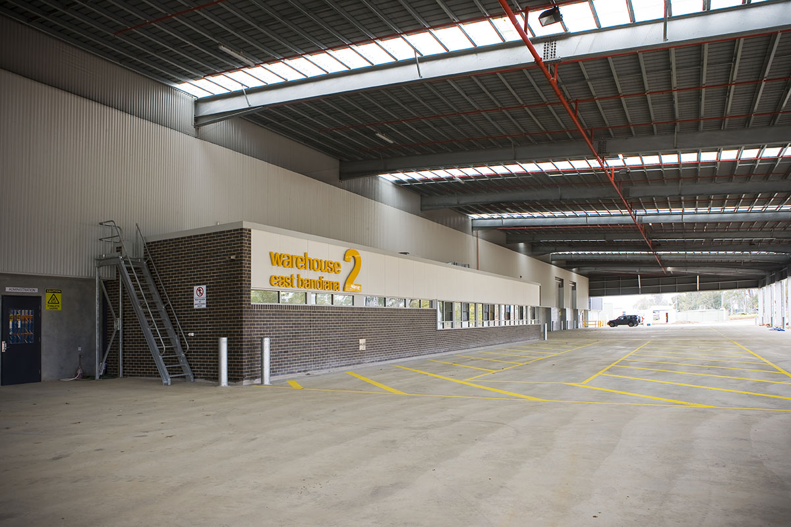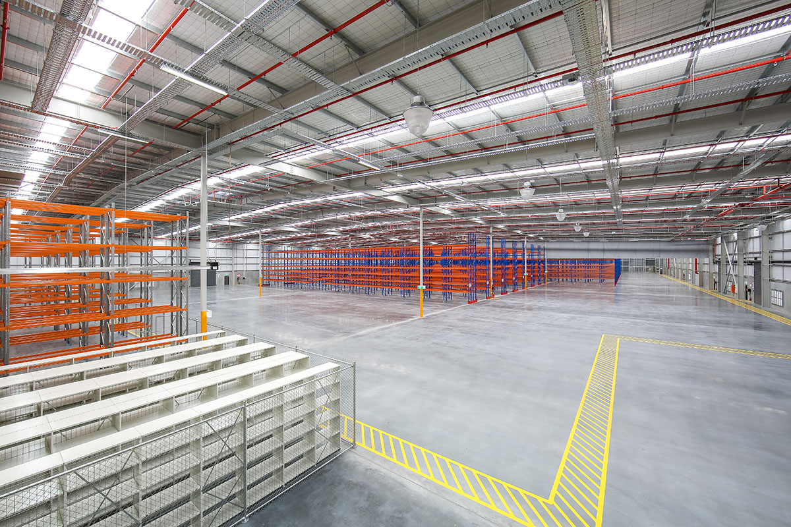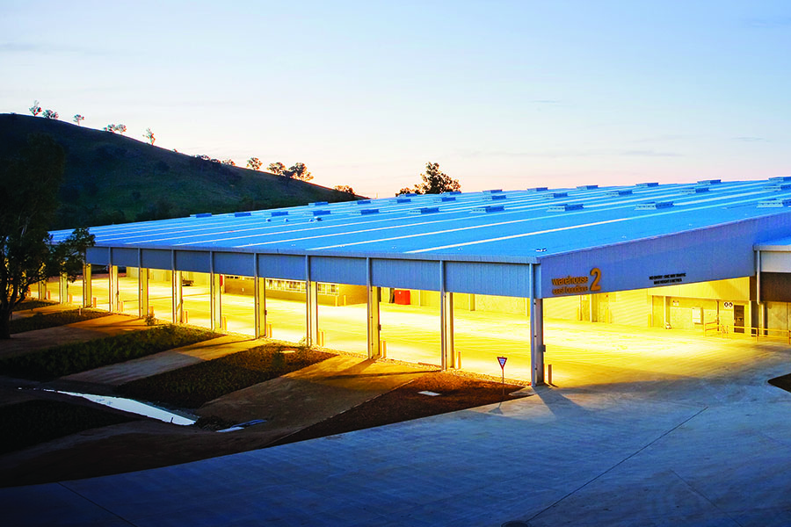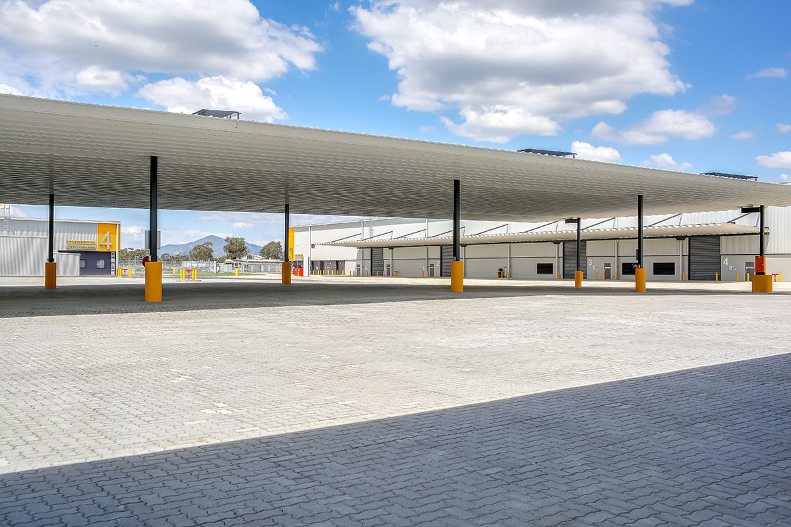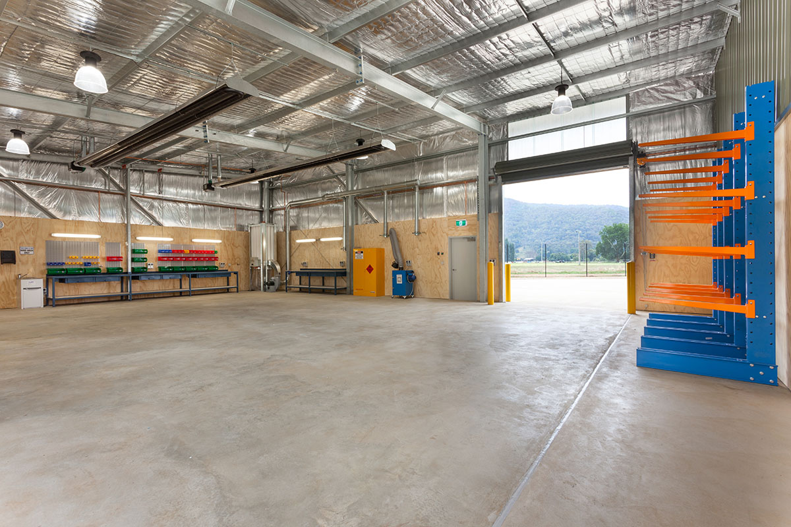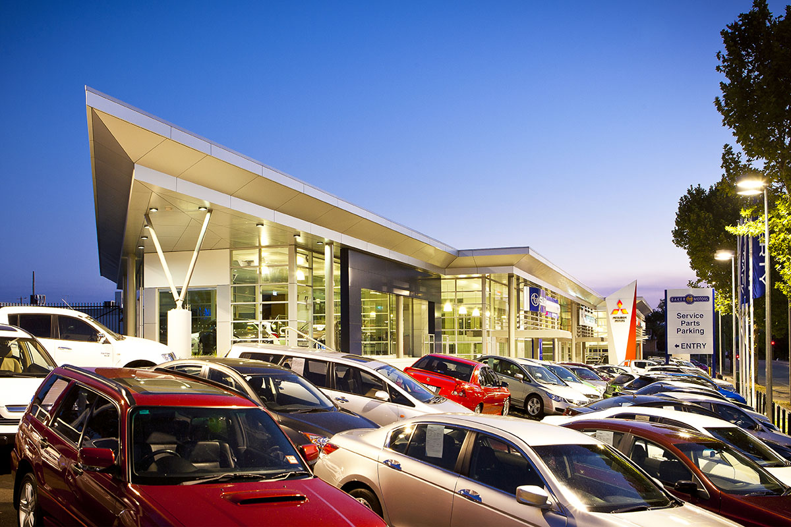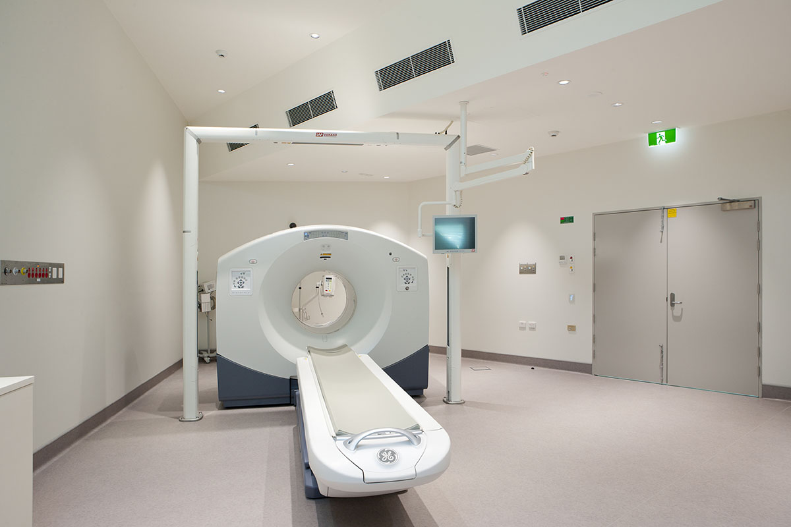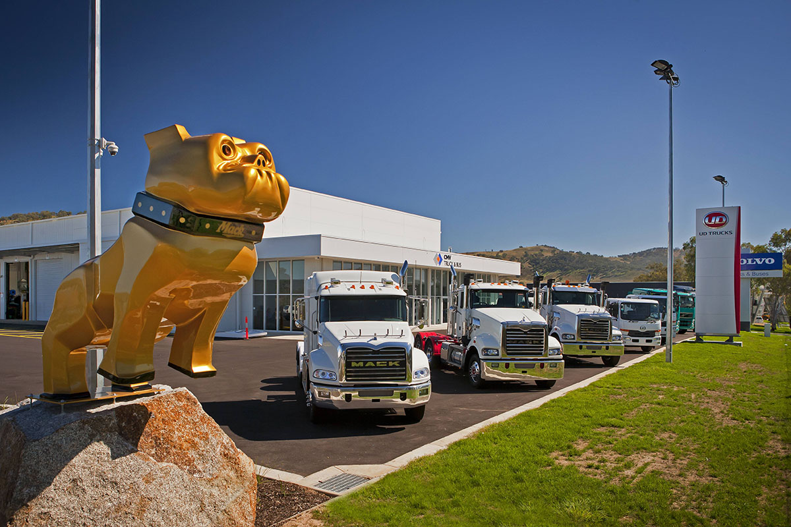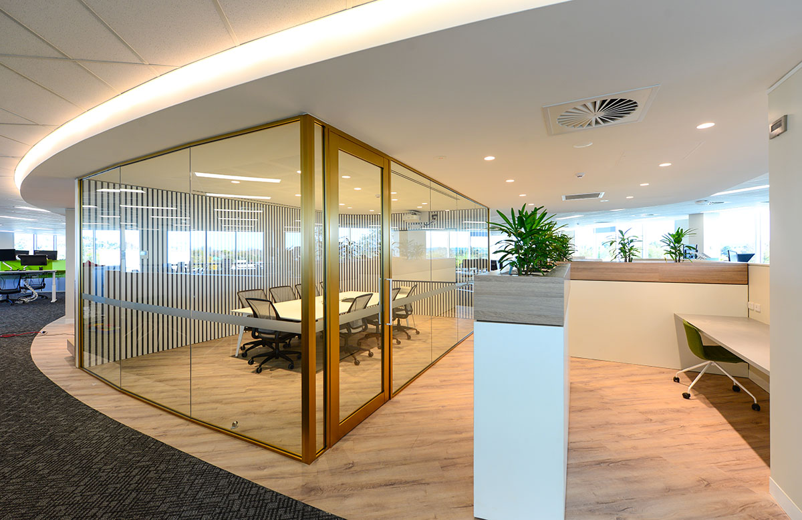This project consisted of three major stages: upgrading the existing Freight Distribution Centre; upgrading 11 x 60 year old warehouses and workshop; and the main component of the project, construction of a modern 18,000 m2 purpose built facility, known as the Soldier Support Warehouse (SSW), to enhance operational capability and provide efficient logistical and warehousing support to Defence. Sophisticated logistics equipment such as vertical storage carousels, pallet wrapping machine and conveyors are a feature of the warehouse, as well as 19,000 pallet racking spaces, 19 mobile mechanical handling equipment units such as stock pickers and fork lift trucks.
Archives: Projects
Defence Logistics Transformation Program
This $250M Defence project was performed in Joint Venture with John Holland Group and comprised upgrades and new facilities to two bases, DNSDC in Moorebank New South Wales and JLUV in Bandiana Victoria. The JLUV (Joss Construction) portion of the Joint Venture included a 20,000 m2 warehouse, 7,500 m2 of covered hardstand, storage and repair facilities, vehicle wash, loading ramp, secure vehicle storage, guardhouse, gatehouse, new fire pump house and tanks, IT & Communication building, refurbishment of an existing building, hardstand and roads, new staff carparking, new infrastructure into and around the Base, external works and landscaping. The facilities provide the Department of Defence with a low maintenance, durable, flexible facility that can easily adopt to the ever-changing world of logistics and national defence.
Joint Logistics Unit Warehouse Facilities
This project consisted of three major stages: upgrading the existing Freight Distribution Centre; upgrading 11 x 60 year old warehouses and workshop; and the main component of the project, construction of a modern 18,000 m2 purpose built facility, known as the Soldier Support Warehouse (SSW), to enhance operational capability and provide efficient logistical and warehousing support to Defence. Sophisticated logistics equipment such as vertical storage carousels, pallet wrapping machine and conveyors are a feature of the warehouse, as well as 19,000 pallet racking spaces, 19 mobile mechanical handling equipment units such as stock pickers and fork lift trucks.
Defence Logistics Transformation Program
This $250M Defence project was performed in Joint Venture with John Holland Group and comprised upgrades and new facilities to two bases, DNSDC in Moorebank New South Wales and JLUV in Bandiana Victoria. The JLUV (Joss Construction) portion of the Joint Venture included a 20,000 m2 warehouse, 7,500 m2 of covered hardstand, storage and repair facilities, vehicle wash, loading ramp, secure vehicle storage, guardhouse, gatehouse, new fire pump house and tanks, IT & Communication building, refurbishment of an existing building, hardstand and roads, new staff carparking, new infrastructure into and around the Base, external works and landscaping. The facilities provide the Department of Defence with a low maintenance, durable, flexible facility that can easily adopt to the ever-changing world of logistics and national defence.
DELWP (Formerly DEPI) Depot Eskdale
The Victorian Department of Environment, Land, Water and Planning (DELWP) comprises both Shedding and space for plant, equipment and materials, along with office space to accommodate 7 permanent and field staff.
The total office and amenities internal floor area is 375 m² and is laid out over one floor. The Depot component of the project includes numerous buildings with a total floor area of 1147 m². The buildings included an Office, Main Shed, Ancillary Storage Shed, Washdown Bay, Re-Fueling Area, Bunded Trailer Store and Dangerous Goods Store (Oil and Fuels). There is extensive landscaping on-site parking has been provided for both staff and visitors.
XLam Australia Wodonga Manufacturing Facility
Joss Construction was engaged to design and construct Australia’s first Cross Laminated Timber (‘CLT’) manufacturing facility. The project included 12,600 m2 of floor space and the design incorporated one central span of columns in order to cater for an overhead gantry crane and a vacuum crane. The clear internal spans were critical for the Client to enable unimpeded crane passage throughout the facility as they enable unloading of materials within the facility, movement of product along the manufacturing line and loading onto outbound vehicles.
Baker Motors Car Yard Redevelopment
The new Baker Motors premises comprises four contemporary-style two storey showrooms and a huge 1600 m2 service centre and work shop. The structure of the four showrooms is a combination of structural steel and full height glazing with architectural panel wall sheeting. Occupants and staff have virtually uninterrupted views between showrooms due to the open plan design with a mezzanine level and extensive use of glass.
This project was successful in winning the 2013 MBA Vic Excellence in Construction Award for Commercial Buildings $3M-$6M.
Position Emission Tomography Suite – Albury Hospital
Positioned between the Hospital’s Main and Emergency Department Entrances the project was built as an addition to the existing Radiology Department.
The construction of new works encroached upon an area that was previously used as a drop off zone, hence efficient traffic and pedestrian management was paramount in the successful completion of the project.
The project scope included the construction of the new facility consisting of face brick veneer, composite structural steel and timber frame and 200mm thick precast walls; modifying the existing southern car park to enable a minimum of 58 car spaces to be provided for the Hospital’s use at all times during the works and finally an additional car park count of 78 spaces.
CMV Truck & Bus Sales & Service Centre
The new CMV Truck and Bus facility provides complete sales, service and training centre for the truck and bus industry of today, whilst catering for the B triple trucks and trailers of the future. The major features of this facility include a spacious showroom, administration, boardroom and sales offices, six full length truck service bays, a specialist service pit, complete with CO2 ventilation, up lighting, air hoses, brake tester, suspension tester and truck jacks, full length truck and bus vehicle wash bay, in-floor natural gas-powered hydronic heating throughout the workshop and large entrance canopy.
Roads & Maritime Service, Wagga Wagga
The Roads and Maritime Service Office Refurbishment consisted of the refurbishment of:-
- Reception Area
- 9 Offices
- Lunch Room
- Server Room
- Board Room, with the capacity to be divided into 2 rooms via a central Bi-Fold door.
The refurbishment required the reception area and office, server room and electrical fit out to be completed within 3 weeks, with the remaining works completed after the Christmas shut down period.
All noise works were required to be performed outside business hours to accommodate the adjoining and businesses below.
